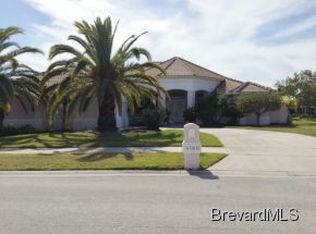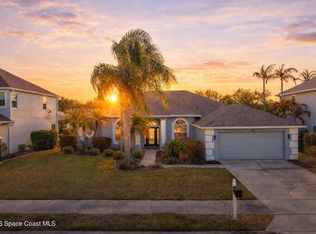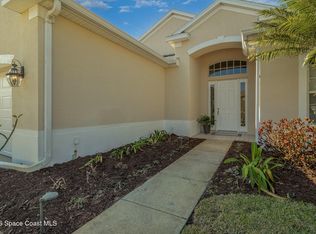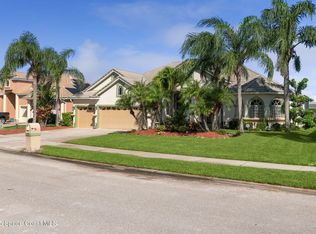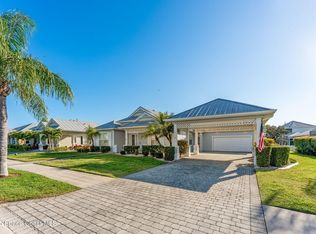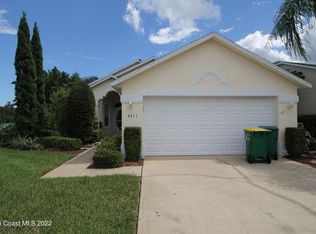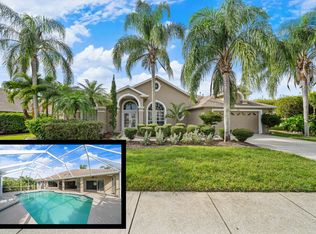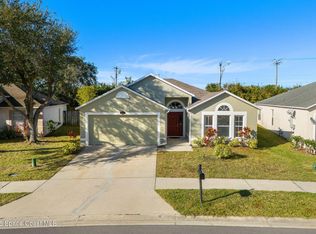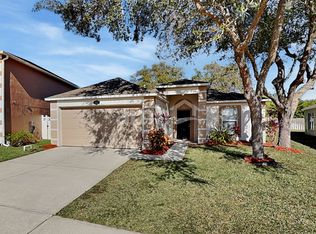Motivated Seller!
Located in Suntree's gated enclave of St. Andrew's Isle, this 4-bedroom 3-bathroom lakefront pool home is ready for quick occupancy. Fresh Interior paint and bedroom flooring. Island kitchen with Jenn-Air cooktop, breakfast bar and breakfast nook with butted glass windows for a great view. Kitchen is open to the Family room with gas fireplace and sliding doors to the screen enclosed pool with hot tub. Master bedroom with new flooring, two walk-in closets. Luxurious Master bath with his and her sinks, Jacuzzi tub and large walk-in shower. Located in the heart of Suntree close to Pineda Causeway and I-95.
Under contract
Price cut: $36K (1/12)
$689,000
4180 Stoney Point Rd, Melbourne, FL 32940
4beds
2,660sqft
Est.:
Single Family Residence
Built in 2001
10,454.4 Square Feet Lot
$-- Zestimate®
$259/sqft
$-- HOA
What's special
Gas fireplaceIsland kitchenBreakfast barFresh interior paintJacuzzi tubJenn-air cooktopLarge walk-in shower
- 247 days |
- 3,449 |
- 99 |
Likely to sell faster than
Zillow last checked:
Listing updated:
Listed by:
Wendy C Stephenson 321-794-5140,
Real Broker LLC
Source: Space Coast AOR,MLS#: 1049127
Facts & features
Interior
Bedrooms & bathrooms
- Bedrooms: 4
- Bathrooms: 3
- Full bathrooms: 3
Bedroom 4
- Level: Main
- Area: 169
- Dimensions: 13.00 x 13.00
Bathroom 1
- Level: Main
- Area: 234
- Dimensions: 18.00 x 13.00
Bathroom 2
- Level: Main
- Area: 121
- Dimensions: 11.00 x 11.00
Bathroom 3
- Level: Main
- Area: 143
- Dimensions: 13.00 x 11.00
Dining room
- Level: Main
- Area: 143
- Dimensions: 13.00 x 11.00
Family room
- Level: Main
Kitchen
- Level: Main
- Area: 252
- Dimensions: 18.00 x 14.00
Living room
- Level: Main
- Area: 144
- Dimensions: 12.00 x 12.00
Office
- Level: Main
- Area: 100
- Dimensions: 10.00 x 10.00
Heating
- Central, Natural Gas
Cooling
- Central Air
Appliances
- Included: Dishwasher, Disposal, Dryer, Electric Cooktop, Electric Oven, Gas Water Heater, Microwave, Refrigerator, Washer
Features
- Breakfast Bar, Breakfast Nook, Ceiling Fan(s), Entrance Foyer, His and Hers Closets, Pantry, Split Bedrooms, Walk-In Closet(s)
- Flooring: Laminate, Tile
- Has fireplace: Yes
- Fireplace features: Gas
Interior area
- Total structure area: 3,964
- Total interior livable area: 2,660 sqft
Video & virtual tour
Property
Parking
- Total spaces: 3
- Parking features: Attached, Garage, Garage Door Opener
- Attached garage spaces: 3
Features
- Levels: One
- Stories: 1
- Patio & porch: Screened
- Has private pool: Yes
- Pool features: In Ground, Screen Enclosure
- Has spa: Yes
- Spa features: Heated, In Ground, Private
- Has view: Yes
- View description: Lake, Pond, Pool, Water
- Has water view: Yes
- Water view: Lake,Pond,Water
- Waterfront features: Lake Front, Pond
Lot
- Size: 10,454.4 Square Feet
- Dimensions: 85 x 125
- Features: Sprinklers In Front, Sprinklers In Rear
Details
- Additional parcels included: 2619497
- Parcel number: 263626250000a.00002.00
- Zoning description: Residential
- Special conditions: Standard
Construction
Type & style
- Home type: SingleFamily
- Property subtype: Single Family Residence
Materials
- Concrete, Stucco
- Roof: Tile
Condition
- New construction: No
- Year built: 2001
Utilities & green energy
- Sewer: Public Sewer
- Water: Public
- Utilities for property: Cable Available, Cable Connected, Electricity Available, Electricity Connected, Natural Gas Available, Natural Gas Connected, Water Available, Water Connected
Community & HOA
Community
- Security: Security Gate, Smoke Detector(s)
- Subdivision: St Andrews Isle
HOA
- Has HOA: Yes
- Services included: Maintenance Grounds, Security
- HOA fee: $960 one time
- HOA name: St. Andrew Isles
- Second HOA fee: $250 one time
Location
- Region: Melbourne
Financial & listing details
- Price per square foot: $259/sqft
- Tax assessed value: $688,790
- Annual tax amount: $4,820
- Date on market: 6/23/2025
- Listing terms: Cash,Conventional,FHA,VA Loan
- Road surface type: Asphalt
Estimated market value
Not available
Estimated sales range
Not available
Not available
Price history
Price history
| Date | Event | Price |
|---|---|---|
| 2/11/2026 | Contingent | $689,000$259/sqft |
Source: Space Coast AOR #1049127 Report a problem | ||
| 1/12/2026 | Price change | $689,000-5%$259/sqft |
Source: Space Coast AOR #1049127 Report a problem | ||
| 9/25/2025 | Price change | $725,000-8.1%$273/sqft |
Source: Space Coast AOR #1049127 Report a problem | ||
| 8/6/2025 | Price change | $789,000-7.2%$297/sqft |
Source: Space Coast AOR #1049127 Report a problem | ||
| 6/23/2025 | Listed for sale | $850,000+60.7%$320/sqft |
Source: Space Coast AOR #1049127 Report a problem | ||
| 11/15/2008 | Listing removed | $529,000$199/sqft |
Source: Homes & Land #504178 Report a problem | ||
| 7/15/2008 | Price change | $529,000-10.2%$199/sqft |
Source: Homes & Land #504178 Report a problem | ||
| 5/24/2008 | Listed for sale | $589,000+742.6%$221/sqft |
Source: Homes & Land #504178 Report a problem | ||
| 4/2/2001 | Sold | $69,900$26/sqft |
Source: Public Record Report a problem | ||
Public tax history
Public tax history
| Year | Property taxes | Tax assessment |
|---|---|---|
| 2024 | $4,895 +1.6% | $377,140 +3% |
| 2023 | $4,820 +7.2% | $366,160 +3% |
| 2022 | $4,496 -4.2% | $355,500 +3% |
| 2021 | $4,693 +1.4% | $345,150 +1.4% |
| 2020 | $4,629 +0.8% | $340,390 +2.3% |
| 2019 | $4,594 | $332,740 +1.9% |
| 2018 | $4,594 -0.5% | $326,540 +2.1% |
| 2017 | $4,615 -1.3% | $319,830 +2.1% |
| 2016 | $4,677 -2.1% | $313,260 +0.7% |
| 2015 | $4,775 -4% | $311,090 +0.8% |
| 2014 | $4,972 | $308,630 +1.5% |
| 2013 | -- | $304,070 +1.4% |
| 2012 | $4,602 -4% | $299,920 -3.4% |
| 2011 | $4,793 +1.2% | $310,520 -10.3% |
| 2010 | $4,736 +9.2% | $346,140 -9.7% |
| 2009 | $4,336 -36.3% | $383,340 -14% |
| 2008 | $6,811 +56.7% | $446,000 +3.7% |
| 2007 | $4,347 -8.9% | $430,000 -8.7% |
| 2005 | $4,770 -2.9% | $470,830 +35.9% |
| 2004 | $4,911 -2.2% | $346,550 +13.6% |
| 2003 | $5,020 +2.7% | $305,010 +31.1% |
| 2002 | $4,889 +366.5% | $232,660 +330.9% |
| 2001 | $1,048 +3.7% | $54,000 |
| 2000 | $1,011 | $54,000 |
Find assessor info on the county website
BuyAbility℠ payment
Est. payment
$4,074/mo
Principal & interest
$3230
Property taxes
$844
Climate risks
Neighborhood: 32940
Nearby schools
GreatSchools rating
- 9/10Suntree Elementary SchoolGrades: PK-6Distance: 1.6 mi
- 7/10Delaura Middle SchoolGrades: 7-8Distance: 6.3 mi
- 7/10Viera High SchoolGrades: PK,9-12Distance: 4.3 mi
Schools provided by the listing agent
- Elementary: Suntree
- Middle: DeLaura
- High: Viera
Source: Space Coast AOR. This data may not be complete. We recommend contacting the local school district to confirm school assignments for this home.
Local experts in 32940
Open to renting?
Browse rentals near this home.- Loading
