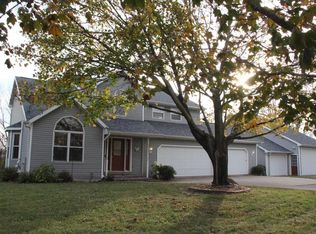Sold
$485,000
4180 W Earthrock Rd, Appleton, WI 54913
3beds
2,105sqft
Single Family Residence
Built in 1996
1.3 Acres Lot
$490,000 Zestimate®
$230/sqft
$2,502 Estimated rent
Home value
$490,000
$426,000 - $564,000
$2,502/mo
Zestimate® history
Loading...
Owner options
Explore your selling options
What's special
Custom built all brick ranch on +/- 1.30 acres. Located just a short drive out of town is this one of a kind home. Open concept w/ vaulted ceilings in living area and kitchen. Patio doors lead to brick patio and spacious back yard. Kitchen has ample countertops, stainless appliances and large island. Custom stone wood burning fireplace makes a statement in the living area. First floor laundry. Primary bedroom has a super sized walk in closet. Basement is stubbed for a bathroom and awaiting your finishing ideas. Garage has basement access. The cinder block 2nd garage measures 27x36 and has a 12ft door so you could even fit your camper. Comes with garage heater as well. Newer roof on home. Priced well below recent tax valuation. Showings start Oct 2nd w/ offers presented on 10/06/2025
Zillow last checked: 11 hours ago
Listing updated: November 19, 2025 at 02:01am
Listed by:
Duane Murphy CELL:920-810-7234,
Expert Real Estate Partners, LLC
Bought with:
Curtis Stark
Keller Williams Green Bay
Source: RANW,MLS#: 50315978
Facts & features
Interior
Bedrooms & bathrooms
- Bedrooms: 3
- Bathrooms: 3
- Full bathrooms: 2
- 1/2 bathrooms: 1
Bedroom 1
- Level: Main
- Dimensions: 12x21
Bedroom 2
- Level: Main
- Dimensions: 11x9
Bedroom 3
- Level: Main
- Dimensions: 12x9
Dining room
- Level: Main
- Dimensions: 12x10
Kitchen
- Level: Main
- Dimensions: 15x12
Living room
- Level: Main
- Dimensions: 29x17
Other
- Description: Den/Office
- Level: Main
- Dimensions: 12x10
Heating
- Forced Air
Cooling
- Forced Air, Central Air
Appliances
- Included: Dishwasher, Disposal, Range, Refrigerator, Water Softener Owned
Features
- At Least 1 Bathtub, Cable Available, Kitchen Island, Vaulted Ceiling(s), Walk-In Closet(s)
- Basement: 8Ft+ Ceiling,Full,Radon Mitigation System,Bath/Stubbed
- Number of fireplaces: 1
- Fireplace features: One, Wood Burning
Interior area
- Total interior livable area: 2,105 sqft
- Finished area above ground: 2,105
- Finished area below ground: 0
Property
Parking
- Total spaces: 6
- Parking features: Attached, Basement, Garage Door Opener
- Attached garage spaces: 6
Accessibility
- Accessibility features: 1st Floor Bedroom, 1st Floor Full Bath, Laundry 1st Floor
Features
- Patio & porch: Patio
Lot
- Size: 1.30 Acres
Details
- Additional structures: Garage(s)
- Parcel number: 102385700
- Zoning: Residential
- Special conditions: Arms Length
Construction
Type & style
- Home type: SingleFamily
- Architectural style: Ranch
- Property subtype: Single Family Residence
Materials
- Brick
- Foundation: Block
Condition
- New construction: No
- Year built: 1996
Utilities & green energy
- Sewer: Mound Septic
- Water: Well
Community & neighborhood
Location
- Region: Appleton
- Subdivision: Preservation Estates
Price history
| Date | Event | Price |
|---|---|---|
| 11/14/2025 | Sold | $485,000+5.4%$230/sqft |
Source: RANW #50315978 Report a problem | ||
| 10/6/2025 | Contingent | $460,000$219/sqft |
Source: | ||
| 9/30/2025 | Listed for sale | $460,000$219/sqft |
Source: RANW #50315978 Report a problem | ||
Public tax history
| Year | Property taxes | Tax assessment |
|---|---|---|
| 2024 | $5,811 +2.3% | $352,900 |
| 2023 | $5,682 +0.2% | $352,900 |
| 2022 | $5,672 -4.3% | $352,900 |
Find assessor info on the county website
Neighborhood: 54913
Nearby schools
GreatSchools rating
- 8/10North Greenville Elementary SchoolGrades: PK-4Distance: 2.9 mi
- 7/10Hortonville Middle SchoolGrades: 5-8Distance: 8 mi
- 5/10Hortonville High SchoolGrades: 9-12Distance: 8.2 mi
Schools provided by the listing agent
- High: Hortonville
Source: RANW. This data may not be complete. We recommend contacting the local school district to confirm school assignments for this home.

Get pre-qualified for a loan
At Zillow Home Loans, we can pre-qualify you in as little as 5 minutes with no impact to your credit score.An equal housing lender. NMLS #10287.
