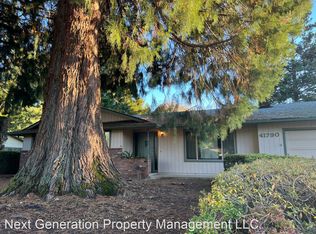Sold
$575,000
41800 Madrone St, Springfield, OR 97478
3beds
1,698sqft
Residential, Single Family Residence
Built in 1972
0.34 Acres Lot
$573,000 Zestimate®
$339/sqft
$2,215 Estimated rent
Home value
$573,000
$527,000 - $625,000
$2,215/mo
Zestimate® history
Loading...
Owner options
Explore your selling options
What's special
Nestled in the scenic McKenzie River Valley and just a bk from the river, this beautifully renovated home blends modern quality with country charm. Originally built in 1972, it has been completely rebuilt from the studs out with no detail overlooked. Upgrades include new sheetrock, insulation, vinyl windows, and a new roof with all-new sheeting beneath. The house is wired for a generator for those harsh winters. The stunning kitchen features custom Hickory cabinets, stainless steel appliances, a large island with stainless sink, and an additional sink set into the counters-designed with both beauty and function in mind. A large propane tank alongside the house services the kitchen stove. The bathroom and light fixtures have all been updated with high-quality finishes, and the entire renovation was completed as if the new owner planned to stay for years. sitting on 1/3 acre, the property offers mature apple, cherry and plum trees, plenty of garden space, a custom-built chicken coop, and a large 20 x 28 shop/storage building. There's also a thoughtfully constructed covered wood storage area. This one-of-kind home offers the perfect blend of quality craftsmanship, natural beauty, and self-sufficient living-just moments from the river.
Zillow last checked: 8 hours ago
Listing updated: October 10, 2025 at 06:04am
Listed by:
Jan Sohlman 541-345-8100,
RE/MAX Integrity,
Jim Gibbons 541-912-9611,
RE/MAX Integrity
Bought with:
Alison Myers, 201216695
Lux Realty Group
Source: RMLS (OR),MLS#: 175945172
Facts & features
Interior
Bedrooms & bathrooms
- Bedrooms: 3
- Bathrooms: 2
- Full bathrooms: 2
- Main level bathrooms: 2
Primary bedroom
- Level: Main
Bedroom 2
- Features: Ceiling Fan
- Level: Main
Bedroom 3
- Level: Main
Dining room
- Level: Main
Family room
- Level: Main
Kitchen
- Level: Main
Living room
- Level: Main
Heating
- Mini Split, Radiant, Wood Stove
Cooling
- Has cooling: Yes
Appliances
- Included: Dishwasher, Free-Standing Range, Range Hood, Stainless Steel Appliance(s), Electric Water Heater
- Laundry: Laundry Room
Features
- Ceiling Fan(s), Quartz, Kitchen Island
- Basement: Crawl Space
Interior area
- Total structure area: 1,698
- Total interior livable area: 1,698 sqft
Property
Parking
- Parking features: Driveway, Off Street, RV Access/Parking
- Has uncovered spaces: Yes
Features
- Levels: One
- Stories: 1
- Exterior features: Garden, Yard
- Has view: Yes
- View description: Mountain(s)
Lot
- Size: 0.34 Acres
- Features: Level, SqFt 10000 to 14999
Details
- Additional structures: PoultryCoop, Workshop
- Parcel number: 0549319
Construction
Type & style
- Home type: SingleFamily
- Architectural style: Ranch
- Property subtype: Residential, Single Family Residence
Materials
- T111 Siding
- Foundation: Concrete Perimeter
- Roof: Composition
Condition
- Updated/Remodeled
- New construction: No
- Year built: 1972
Utilities & green energy
- Sewer: Septic Tank
- Water: Public
Community & neighborhood
Location
- Region: Springfield
Other
Other facts
- Listing terms: Cash,Conventional,FHA,VA Loan
- Road surface type: Paved
Price history
| Date | Event | Price |
|---|---|---|
| 10/9/2025 | Sold | $575,000$339/sqft |
Source: | ||
| 8/25/2025 | Pending sale | $575,000$339/sqft |
Source: | ||
| 8/5/2025 | Listed for sale | $575,000$339/sqft |
Source: | ||
| 7/25/2025 | Pending sale | $575,000$339/sqft |
Source: | ||
| 7/12/2025 | Listed for sale | $575,000$339/sqft |
Source: | ||
Public tax history
| Year | Property taxes | Tax assessment |
|---|---|---|
| 2025 | $2,868 +7.4% | $245,489 +3% |
| 2024 | $2,671 +0.7% | $238,339 +3% |
| 2023 | $2,652 +4% | $231,398 +3% |
Find assessor info on the county website
Neighborhood: 97478
Nearby schools
GreatSchools rating
- 4/10Walterville Elementary SchoolGrades: K-5Distance: 2.3 mi
- 6/10Thurston Middle SchoolGrades: 6-8Distance: 10.2 mi
- 5/10Thurston High SchoolGrades: 9-12Distance: 10.5 mi
Schools provided by the listing agent
- Elementary: Walterville
- Middle: Thurston
- High: Thurston
Source: RMLS (OR). This data may not be complete. We recommend contacting the local school district to confirm school assignments for this home.
Get pre-qualified for a loan
At Zillow Home Loans, we can pre-qualify you in as little as 5 minutes with no impact to your credit score.An equal housing lender. NMLS #10287.
Sell for more on Zillow
Get a Zillow Showcase℠ listing at no additional cost and you could sell for .
$573,000
2% more+$11,460
With Zillow Showcase(estimated)$584,460
