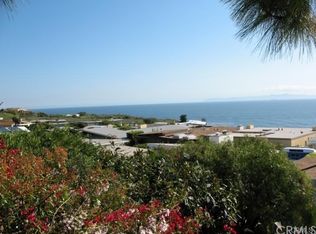Sold for $1,600,000 on 09/17/25
Listing Provided by:
Bill Ruth DRE #01047519 310-621-2885,
Coastal Legacy Realty Group
Bought with: Thomas J. Hynes, Real Estate
$1,600,000
4181 Maritime Rd, Rancho Palos Verdes, CA 90275
2beds
2,352sqft
Single Family Residence
Built in 1964
7,452 Square Feet Lot
$1,554,600 Zestimate®
$680/sqft
$5,611 Estimated rent
Home value
$1,554,600
$1.41M - $1.71M
$5,611/mo
Zestimate® history
Loading...
Owner options
Explore your selling options
What's special
Welcome to this stunning single-level mid century modern beach home, offering breathtaking panoramic ocean, sunset and Catalina Island views. Situated in a prestigious, private, 24/7 guard gated community, this exquisite residence is the epitome of coastal luxury. Floor-to-ceiling windows invite an abundance of natural light and showcase the expansive views, while the open-concept design seamlessly integrates indoor and outdoor living surrounded by a large courtyard atrium.
The spacious living areas are highlighted by clean contemporary finishes, creating a perfect balance of elegance and comfort. The perfectly located kitchen is a dream, TWO walk-in pantries, and a large peninsula ideal for entertaining. The master suite is a serene retreat, complete with a spa-like bath and direct access to the private outdoor patio, where you can relax and enjoy the ocean breeze.
This home also offers multiple outdoor spaces, ideal for enjoying stunning sunsets or hosting friends and family. With unparalleled privacy, world-class amenities, and an incredible location, this is truly a rare opportunity to own a slice of paradise. With on site parking for 6 cars (3 in garages) and a large storage/work area, don’t miss your chance to experience the best of coastal living! What a rare opportunity!
Zillow last checked: 8 hours ago
Listing updated: September 17, 2025 at 11:45am
Listing Provided by:
Bill Ruth DRE #01047519 310-621-2885,
Coastal Legacy Realty Group
Bought with:
Thomas Hynes, DRE #00894855
Thomas J. Hynes, Real Estate
Source: CRMLS,MLS#: PV25055979 Originating MLS: California Regional MLS
Originating MLS: California Regional MLS
Facts & features
Interior
Bedrooms & bathrooms
- Bedrooms: 2
- Bathrooms: 2
- Full bathrooms: 2
- Main level bathrooms: 2
- Main level bedrooms: 2
Primary bedroom
- Features: Primary Suite
Primary bedroom
- Features: Main Level Primary
Bedroom
- Features: All Bedrooms Down
Bedroom
- Features: Bedroom on Main Level
Bathroom
- Features: Bathtub, Full Bath on Main Level, Low Flow Plumbing Fixtures, Remodeled, Separate Shower, Tile Counters, Walk-In Shower
Kitchen
- Features: Pots & Pan Drawers, Tile Counters, Walk-In Pantry
Heating
- Central
Cooling
- None
Appliances
- Laundry: Washer Hookup, Inside, Laundry Closet
Features
- Breakfast Bar, Built-in Features, Balcony, Separate/Formal Dining Room, In-Law Floorplan, Living Room Deck Attached, Open Floorplan, Pantry, Storage, All Bedrooms Down, Bedroom on Main Level, Main Level Primary, Multiple Primary Suites, Primary Suite, Walk-In Pantry, Wine Cellar, Walk-In Closet(s), Workshop
- Flooring: Carpet, Stone
- Doors: Sliding Doors
- Basement: Finished
- Has fireplace: Yes
- Fireplace features: Living Room, Primary Bedroom
- Common walls with other units/homes: No Common Walls
Interior area
- Total interior livable area: 2,352 sqft
Property
Parking
- Total spaces: 9
- Parking features: Door-Multi, Driveway, Garage Faces Front, Garage, Garage Door Opener, Side By Side, Storage, Workshop in Garage
- Garage spaces: 3
- Carport spaces: 3
- Covered spaces: 6
- Uncovered spaces: 3
Accessibility
- Accessibility features: No Stairs
Features
- Levels: One
- Stories: 1
- Entry location: 1
- Patio & porch: Deck, Open, Patio, Stone, Wood
- Pool features: None
- Has spa: Yes
- Spa features: Private
- Has view: Yes
- View description: Bluff, Catalina, Coastline, Canyon, Hills, Ocean, Panoramic, Water
- Has water view: Yes
- Water view: Coastline,Ocean,Water
- Waterfront features: Across the Road from Lake/Ocean, Beach Access, Ocean Access
Lot
- Size: 7,452 sqft
- Dimensions: 60 x 122
- Features: Bluff, Cul-De-Sac, Garden, Landscaped, Near Park, Near Public Transit, Rectangular Lot
Details
- Parcel number: 7564022015
- Zoning: RPRS8000*
- Special conditions: Standard
Construction
Type & style
- Home type: SingleFamily
- Architectural style: Custom,Mid-Century Modern
- Property subtype: Single Family Residence
Materials
- Roof: Tar/Gravel
Condition
- New construction: No
- Year built: 1964
Utilities & green energy
- Electric: Electricity - On Property, Standard, 220 Volts
- Sewer: Sewer Tap Paid
- Water: Public
- Utilities for property: Cable Available, Electricity Connected, Natural Gas Connected, Phone Connected, Water Connected
Community & neighborhood
Security
- Security features: Carbon Monoxide Detector(s), Gated with Guard, Gated Community, Gated with Attendant, 24 Hour Security, Smoke Detector(s)
Community
- Community features: Biking, Dog Park, Fishing, Golf, Hiking, Gated, Park
Location
- Region: Rancho Palos Verdes
HOA & financial
HOA
- Has HOA: Yes
- HOA fee: $350 monthly
- Amenities included: Controlled Access, Guard, Security
- Association name: PBC HOA
- Association phone: 310-621-2885
Other
Other facts
- Listing terms: Conventional
- Road surface type: Paved
Price history
| Date | Event | Price |
|---|---|---|
| 9/17/2025 | Sold | $1,600,000-15.6%$680/sqft |
Source: | ||
| 9/5/2025 | Pending sale | $1,895,000$806/sqft |
Source: | ||
| 8/19/2025 | Contingent | $1,895,000$806/sqft |
Source: | ||
| 7/18/2025 | Listed for sale | $1,895,000$806/sqft |
Source: | ||
| 7/17/2025 | Listing removed | $1,895,000$806/sqft |
Source: | ||
Public tax history
| Year | Property taxes | Tax assessment |
|---|---|---|
| 2025 | $8,947 +6% | $733,147 +2% |
| 2024 | $8,438 +2.5% | $718,772 +2% |
| 2023 | $8,229 +5.2% | $704,679 +2% |
Find assessor info on the county website
Neighborhood: 90275
Nearby schools
GreatSchools rating
- 8/10Mira Catalina Elementary SchoolGrades: K-5Distance: 1.2 mi
- 8/10Miraleste Intermediate SchoolGrades: 6-8Distance: 2 mi
- 10/10Palos Verdes Peninsula High SchoolGrades: 9-12Distance: 3.2 mi
Get a cash offer in 3 minutes
Find out how much your home could sell for in as little as 3 minutes with a no-obligation cash offer.
Estimated market value
$1,554,600
Get a cash offer in 3 minutes
Find out how much your home could sell for in as little as 3 minutes with a no-obligation cash offer.
Estimated market value
$1,554,600
