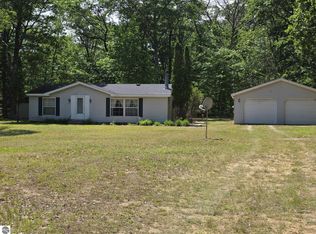Sold
$201,000
4181 S Wilcox Rd, Mikado, MI 48745
3beds
1,404sqft
Manufactured Home
Built in 1998
9.38 Acres Lot
$210,200 Zestimate®
$143/sqft
$1,512 Estimated rent
Home value
$210,200
Estimated sales range
Not available
$1,512/mo
Zestimate® history
Loading...
Owner options
Explore your selling options
What's special
Introducing your perfect getaway near the serene shores of Lake Huron! This charming 3-bed, 2-bath home offers a retreat from the hustle and bustle of everyday life. Step into the inviting living area, featuring a rustic stone fireplace that sets the scene for cozy nights in. The kitchen is equipped with everything you need to whip up delicious meals, including ample counter space. Retreat to the master suite for a peaceful night's sleep, then wake up to the sounds of nature right outside your window. Outside, an expansive near 10-acre property, complete with a 40 x 30 pole barn and 220v workshop . Whether you're looking for a weekend escape or a permanent oasis, this home has it all. Offers are due by April 9th at 5 PM. 041-300-000-031-00 and 041-300-000-032-00
Zillow last checked: 8 hours ago
Listing updated: May 15, 2024 at 06:27am
Listed by:
Thomas M Switek 616-745-3482,
EXP Realty (Grand Rapids)
Bought with:
Midge Nixon, 6501442280
RE/MAX Central-Cadillac
Source: MichRIC,MLS#: 24015748
Facts & features
Interior
Bedrooms & bathrooms
- Bedrooms: 3
- Bathrooms: 2
- Full bathrooms: 2
- Main level bedrooms: 3
Primary bedroom
- Level: Main
- Area: 156
- Dimensions: 12.00 x 13.00
Bedroom 2
- Level: Main
- Area: 90
- Dimensions: 10.00 x 9.00
Bedroom 3
- Level: Main
- Area: 132
- Dimensions: 11.00 x 12.00
Primary bathroom
- Level: Main
- Area: 63
- Dimensions: 7.00 x 9.00
Bathroom 1
- Level: Main
- Area: 42
- Dimensions: 7.00 x 6.00
Dining room
- Level: Main
- Area: 99
- Dimensions: 11.00 x 9.00
Kitchen
- Level: Main
- Area: 154
- Dimensions: 11.00 x 14.00
Laundry
- Level: Main
- Area: 33
- Dimensions: 3.00 x 11.00
Living room
- Level: Main
- Area: 357
- Dimensions: 21.00 x 17.00
Heating
- Forced Air
Cooling
- Central Air
Appliances
- Included: Dishwasher, Microwave, Range, Refrigerator
- Laundry: In Hall, Main Level
Features
- Flooring: Laminate
- Windows: Bay/Bow
- Basement: Crawl Space
- Number of fireplaces: 1
- Fireplace features: Living Room
Interior area
- Total structure area: 1,404
- Total interior livable area: 1,404 sqft
Property
Parking
- Total spaces: 2
- Parking features: Attached, Garage Door Opener
- Garage spaces: 2
Features
- Stories: 1
- Waterfront features: Lake
- Body of water: Lake Huron
Lot
- Size: 9.38 Acres
- Dimensions: 670 x 653 x 358 x 651
- Features: Recreational, Wooded
Details
- Additional structures: Shed(s), Pole Barn
- Parcel number: 04130000003100
- Zoning description: SFR
Construction
Type & style
- Home type: MobileManufactured
- Architectural style: Ranch
- Property subtype: Manufactured Home
Materials
- Vinyl Siding
- Roof: Composition,Shingle
Condition
- New construction: No
- Year built: 1998
Utilities & green energy
- Sewer: Septic Tank
- Water: Well
- Utilities for property: Electricity Available
Community & neighborhood
Location
- Region: Mikado
Other
Other facts
- Listing terms: Cash,FHA,VA Loan,MSHDA,Conventional
- Road surface type: Unimproved
Price history
| Date | Event | Price |
|---|---|---|
| 5/9/2024 | Sold | $201,000+8.6%$143/sqft |
Source: | ||
| 4/10/2024 | Pending sale | $185,000$132/sqft |
Source: | ||
| 4/4/2024 | Listed for sale | $185,000$132/sqft |
Source: | ||
| 1/30/2023 | Listing removed | -- |
Source: Zillow Rentals Report a problem | ||
| 1/18/2023 | Listed for rent | $2,000$1/sqft |
Source: Zillow Rentals Report a problem | ||
Public tax history
| Year | Property taxes | Tax assessment |
|---|---|---|
| 2025 | $1,909 +48.9% | $88,600 -3.5% |
| 2024 | $1,282 +195.1% | $91,800 +12.4% |
| 2023 | $434 | $81,700 +24.4% |
Find assessor info on the county website
Neighborhood: 48745
Nearby schools
GreatSchools rating
- 5/10Richardson Elementary SchoolGrades: PK-6Distance: 11.1 mi
- 8/10Oscoda Area High SchoolGrades: 7-12Distance: 11.1 mi
