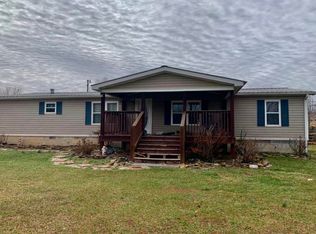Sold for $298,000
$298,000
4181 Scaffold Cane Rd, Mount Vernon, KY 40456
3beds
1,046sqft
Single Family Residence
Built in 2007
5 Acres Lot
$307,600 Zestimate®
$285/sqft
$1,187 Estimated rent
Home value
$307,600
Estimated sales range
Not available
$1,187/mo
Zestimate® history
Loading...
Owner options
Explore your selling options
What's special
Adorable, fully-updated 3 bed/2 bath home on 5+/- beautiful acres + tobacco barn in Rockcastle County! Pastures are fully-fenced and ready for all of the mini-farming of your dreams! The home sits far back off of the road, offering great farm views and seclusion/privacy from adjacent neighbors. An inviting country front porch leads into a large living room with a pass-through to the eat-in kitchen where there's elegant oak cabinetry and newer stainless steel appliances. A large utility room with washer and dryer (2022 Samsung models - to convey) is conveniently-located off the garage/kitchen, and is easily accessible through a door to the back deck. Ideal for a mud room! The additional bedrooms are of ample size, with two bedrooms sharing a full hall bath with shower/tub, and the master boasting its own private bath. The yard is magical! Used mostly as a hay pasture, there are gorgeous views, lots of wildlife and mature apple trees! Make all of your dreams of living in rural Kentucky come true at this special countryside property.
Zillow last checked: 8 hours ago
Listing updated: August 28, 2025 at 10:34pm
Listed by:
Amanda French Clark 502-419-8934,
Dexter Real Estate
Bought with:
Jennifer Abney, 283785
Berkshire Hathaway HomeServices Foster Realtors
Source: Imagine MLS,MLS#: 24019540
Facts & features
Interior
Bedrooms & bathrooms
- Bedrooms: 3
- Bathrooms: 2
- Full bathrooms: 2
Primary bedroom
- Level: First
Bedroom 1
- Level: First
Bedroom 2
- Level: First
Bathroom 1
- Description: Full Bath
- Level: First
Bathroom 2
- Description: Full Bath
- Level: First
Kitchen
- Level: First
Living room
- Level: First
Living room
- Level: First
Utility room
- Level: First
Heating
- Electric, Heat Pump
Cooling
- Electric, Heat Pump
Appliances
- Included: Dishwasher, Microwave, Oven, Range
- Laundry: Electric Dryer Hookup, Main Level, Washer Hookup
Features
- Eat-in Kitchen, Master Downstairs, Ceiling Fan(s)
- Flooring: Laminate, Vinyl
- Doors: Storm Door(s)
- Windows: Screens
- Basement: Crawl Space
- Has fireplace: No
Interior area
- Total structure area: 1,046
- Total interior livable area: 1,046 sqft
- Finished area above ground: 1,046
- Finished area below ground: 0
Property
Parking
- Total spaces: 2
- Parking features: Attached Garage, Driveway, Garage Faces Front
- Garage spaces: 2
- Has uncovered spaces: Yes
Features
- Levels: One
- Patio & porch: Deck, Porch
- Fencing: Other
- Has view: Yes
- View description: Rural, Farm
Lot
- Size: 5 Acres
Details
- Additional structures: Barn(s), Shed(s)
- Parcel number: 0550003822
Construction
Type & style
- Home type: SingleFamily
- Architectural style: Ranch
- Property subtype: Single Family Residence
Materials
- Vinyl Siding
- Foundation: Block
- Roof: Dimensional Style,Shingle
Condition
- New construction: No
- Year built: 2007
Utilities & green energy
- Sewer: Septic Tank
- Water: Public
- Utilities for property: Electricity Connected, Water Connected
Community & neighborhood
Location
- Region: Mount Vernon
- Subdivision: Rural
Price history
| Date | Event | Price |
|---|---|---|
| 11/6/2024 | Sold | $298,000-0.3%$285/sqft |
Source: | ||
| 9/18/2024 | Contingent | $299,000$286/sqft |
Source: | ||
| 9/14/2024 | Listed for sale | $299,000+32.9%$286/sqft |
Source: | ||
| 4/14/2022 | Sold | $225,000$215/sqft |
Source: | ||
| 3/21/2022 | Pending sale | $225,000+33.9%$215/sqft |
Source: | ||
Public tax history
| Year | Property taxes | Tax assessment |
|---|---|---|
| 2023 | $1,656 +0.8% | $200,000 |
| 2022 | $1,642 +18.2% | $200,000 +19% |
| 2021 | $1,389 +0.1% | $168,000 |
Find assessor info on the county website
Neighborhood: 40456
Nearby schools
GreatSchools rating
- 4/10Roundstone Elementary SchoolGrades: PK-5Distance: 3.7 mi
- 5/10Rockcastle County Middle SchoolGrades: 6-8Distance: 9.8 mi
- 5/10Rockcastle County High SchoolGrades: 9-12Distance: 9.8 mi
Schools provided by the listing agent
- Elementary: Rockcastle Co
- Middle: Rockcastle Co
- High: Rockcastle Co
Source: Imagine MLS. This data may not be complete. We recommend contacting the local school district to confirm school assignments for this home.
Get pre-qualified for a loan
At Zillow Home Loans, we can pre-qualify you in as little as 5 minutes with no impact to your credit score.An equal housing lender. NMLS #10287.
