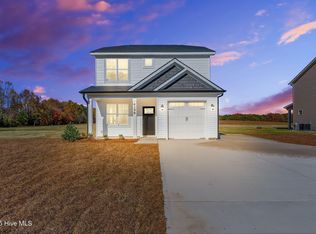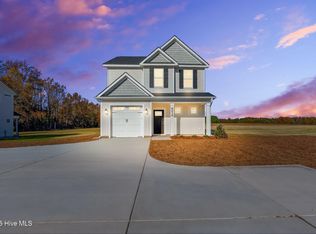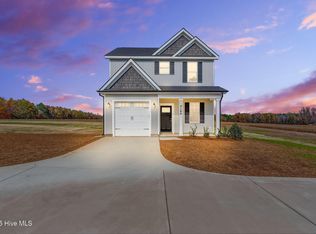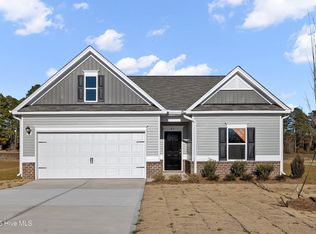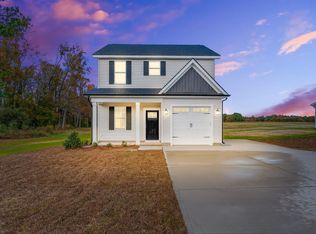4182 Darroch Road, Lillington, NC 27546
What's special
- 397 days |
- 133 |
- 17 |
Zillow last checked: 8 hours ago
Listing updated: March 01, 2026 at 04:54pm
Anthony F Weaver 910-578-3445,
Coldwell Banker Advantage / Cameron
Travel times
Schedule tour
Facts & features
Interior
Bedrooms & bathrooms
- Bedrooms: 3
- Bathrooms: 3
- Full bathrooms: 2
- 1/2 bathrooms: 1
Rooms
- Room types: Master Bedroom
Primary bedroom
- Level: Second
Heating
- Heat Pump, Electric
Cooling
- Heat Pump
Appliances
- Included: Built-In Microwave, Range, Dishwasher
- Laundry: Dryer Hookup, Washer Hookup
Features
- Kitchen Island, Ceiling Fan(s)
- Has fireplace: No
- Fireplace features: None
Interior area
- Total structure area: 1,605
- Total interior livable area: 1,605 sqft
Property
Parking
- Total spaces: 1
- Parking features: Attached
- Attached garage spaces: 1
Features
- Levels: Two
- Stories: 2
- Patio & porch: Porch, See Remarks
- Fencing: None
Lot
- Size: 0.87 Acres
- Dimensions: 455 x 94 x 454 x 86
Details
- Parcel number: Lot#4 William T Butler Map#2024308
- Zoning: res
- Special conditions: Standard
Construction
Type & style
- Home type: SingleFamily
- Property subtype: Single Family Residence
Materials
- See Remarks, Vinyl Siding
- Foundation: Slab
- Roof: Shingle
Condition
- New construction: Yes
- Year built: 2025
Details
- Builder name: Weaver Homes, Inc.
Utilities & green energy
- Sewer: Septic Tank
- Water: Public
- Utilities for property: Water Available
Community & HOA
Community
- Subdivision: Maple Hill
HOA
- Has HOA: No
Location
- Region: Lillington
Financial & listing details
- Price per square foot: $187/sqft
- Date on market: 1/29/2025
- Cumulative days on market: 397 days
- Listing agreement: Exclusive Right To Sell
- Listing terms: FHA,USDA Loan,VA Loan
About the community
View community details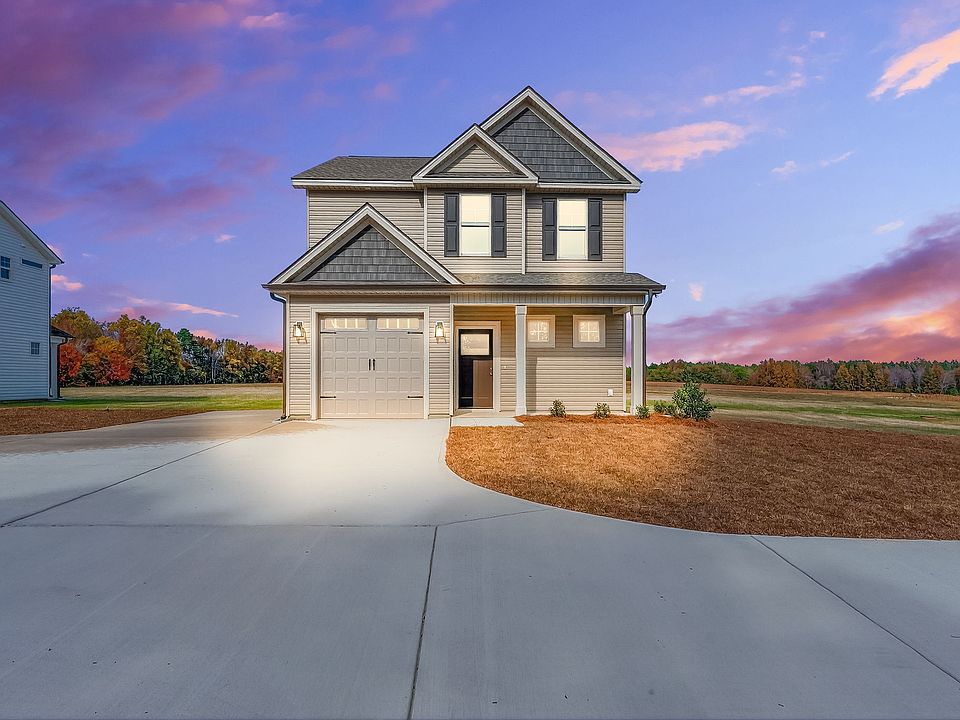
Source: Weaver Homes, Inc.
5 homes in this community
Available homes
| Listing | Price | Bed / bath | Status |
|---|---|---|---|
Current home: 4182 Darroch Road | $299,900 | 3 bed / 3 bath | Available |
| 4238 Darroch Rd | $289,900 | 3 bed / 3 bath | Move-in ready |
| 4166 Darroch Road | $289,900 | 3 bed / 4 bath | Available |
| 4198 Darroch Road | $289,900 | 3 bed / 3 bath | Available |
| 4214 Darroch Road | $299,900 | 3 bed / 3 bath | Pending |
Source: Weaver Homes, Inc.
Contact agent
By pressing Contact agent, you agree that Zillow Group and its affiliates, and may call/text you about your inquiry, which may involve use of automated means and prerecorded/artificial voices. You don't need to consent as a condition of buying any property, goods or services. Message/data rates may apply. You also agree to our Terms of Use. Zillow does not endorse any real estate professionals. We may share information about your recent and future site activity with your agent to help them understand what you're looking for in a home.
Learn how to advertise your homesEstimated market value
$298,900
$284,000 - $314,000
$1,808/mo
Price history
| Date | Event | Price |
|---|---|---|
| 11/14/2025 | Price change | $289,900-3.3%$181/sqft |
Source: Weaver Homes, Inc. Report a problem | ||
| 1/29/2025 | Listed for sale | $299,900$187/sqft |
Source: | ||
Public tax history
Monthly payment
Neighborhood: 27546
Nearby schools
GreatSchools rating
- 4/10South Harnett ElementaryGrades: 3-5Distance: 3.6 mi
- 7/10Western Harnett MiddleGrades: 6-8Distance: 2.5 mi
- 3/10Overhills High SchoolGrades: 9-12Distance: 6 mi
Schools provided by the builder
- Elementary: South Harnett
- Middle: Western Harnett
- High: Overhills High School
Source: Weaver Homes, Inc.. This data may not be complete. We recommend contacting the local school district to confirm school assignments for this home.
