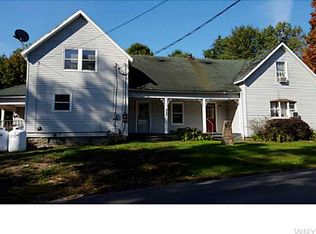Closed
$190,000
4182 Dutton Rd, Silver Springs, NY 14550
4beds
1,689sqft
Single Family Residence
Built in 1890
0.89 Acres Lot
$189,900 Zestimate®
$112/sqft
$2,011 Estimated rent
Home value
$189,900
Estimated sales range
Not available
$2,011/mo
Zestimate® history
Loading...
Owner options
Explore your selling options
What's special
Welcome to your dream home in the country! This beautifully renovated 4-bedroom, 1.5-bath farmhouse blends classic charm with modern updates. Nestled in a rural setting, this home boasts an inviting atmosphere both inside and out. You’ll find a spacious layout with plenty of natural light, updated paint throughout, and a cozy feel. The modern kitchen features stylish cabinetry, appliances that stay, and rustic touches that reflect the home’s farmhouse roots. There are four bedrooms that provide ample space for family, guests, or a home office. Tons of closet space! Both bathrooms are newly remodeled! Outside, enjoy the serene beauty of the countryside from your large yard, perfect for gardening, entertaining, or simply relaxing. Take a dip in the above-ground pool or host summer cookouts on the patio—there’s room for it all! With its blend of comfort, character, and outdoor living space, this home is ideal for those seeking privacy and a taste of country life. Don’t miss your chance to make this farmhouse your forever home!
Zillow last checked: 8 hours ago
Listing updated: July 30, 2025 at 06:51am
Listed by:
Bridget Rivellino 585-786-3614,
Rivellino Realty
Bought with:
Heather Baker, 10401246535
Signature Real Estate Services
Source: NYSAMLSs,MLS#: B1604483 Originating MLS: Buffalo
Originating MLS: Buffalo
Facts & features
Interior
Bedrooms & bathrooms
- Bedrooms: 4
- Bathrooms: 2
- Full bathrooms: 1
- 1/2 bathrooms: 1
- Main level bathrooms: 1
- Main level bedrooms: 2
Heating
- Electric, Oil, Baseboard, Forced Air
Appliances
- Included: Dishwasher, Electric Water Heater, Gas Oven, Gas Range, Refrigerator
- Laundry: Main Level
Features
- Separate/Formal Dining Room, Eat-in Kitchen
- Flooring: Carpet, Ceramic Tile, Laminate, Varies
- Basement: Partial
- Has fireplace: No
Interior area
- Total structure area: 1,689
- Total interior livable area: 1,689 sqft
Property
Parking
- Total spaces: 1
- Parking features: Carport
- Garage spaces: 1
- Has carport: Yes
Features
- Patio & porch: Deck, Patio
- Exterior features: Deck, Gravel Driveway, Pool, Patio
- Pool features: Above Ground
Lot
- Size: 0.89 Acres
- Dimensions: 257 x 180
- Features: Agricultural, Irregular Lot
Details
- Additional structures: Shed(s), Storage
- Parcel number: 56328911000300010200000000
- Special conditions: Standard
Construction
Type & style
- Home type: SingleFamily
- Architectural style: Colonial
- Property subtype: Single Family Residence
Materials
- Vinyl Siding
- Foundation: Stone
- Roof: Asphalt
Condition
- Resale
- Year built: 1890
Utilities & green energy
- Electric: Circuit Breakers
- Sewer: Septic Tank
- Water: Well
- Utilities for property: High Speed Internet Available
Community & neighborhood
Location
- Region: Silver Springs
Other
Other facts
- Listing terms: Cash,Conventional,FHA,USDA Loan,VA Loan
Price history
| Date | Event | Price |
|---|---|---|
| 7/18/2025 | Sold | $190,000+11.8%$112/sqft |
Source: | ||
| 5/22/2025 | Pending sale | $169,900$101/sqft |
Source: | ||
| 5/17/2025 | Contingent | $169,900$101/sqft |
Source: | ||
| 5/7/2025 | Listed for sale | $169,900+110.7%$101/sqft |
Source: | ||
| 12/9/2009 | Sold | $80,655$48/sqft |
Source: Public Record Report a problem | ||
Public tax history
| Year | Property taxes | Tax assessment |
|---|---|---|
| 2024 | -- | $139,000 +29.9% |
| 2023 | -- | $107,000 |
| 2022 | -- | $107,000 |
Find assessor info on the county website
Neighborhood: 14550
Nearby schools
GreatSchools rating
- 5/10Warsaw Elementary SchoolGrades: PK-5Distance: 3.9 mi
- 7/10Warsaw Middle SchoolGrades: 6-8Distance: 4.1 mi
- 6/10Warsaw Middle Senior High SchoolGrades: 9-12Distance: 4.1 mi
Schools provided by the listing agent
- District: Warsaw
Source: NYSAMLSs. This data may not be complete. We recommend contacting the local school district to confirm school assignments for this home.
