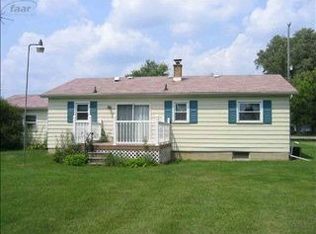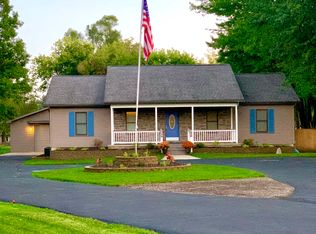Sold for $135,000
$135,000
4182 Lapeer Rd, Burton, MI 48509
2beds
960sqft
Single Family Residence
Built in 1954
0.68 Acres Lot
$139,500 Zestimate®
$141/sqft
$960 Estimated rent
Home value
$139,500
$127,000 - $153,000
$960/mo
Zestimate® history
Loading...
Owner options
Explore your selling options
What's special
Very nice Ranch home, Move in condition, Washer, Dryer, Stove, & refrigerator all are staying. New holding tank for water, fenced rear yard with a nice shed. Patio located outside of Family Room. Large main Bedroom, Gas heater in h=garage - seller have not used it. Subject to Seller finding suitable housing.
Zillow last checked: 8 hours ago
Listing updated: July 17, 2025 at 10:53am
Listed by:
William N DeMars 810-397-6406,
Allstate Properties.com
Bought with:
Kimberly Porter, 6501433580
EXP Realty Main
Source: MiRealSource,MLS#: 50177421 Originating MLS: East Central Association of REALTORS
Originating MLS: East Central Association of REALTORS
Facts & features
Interior
Bedrooms & bathrooms
- Bedrooms: 2
- Bathrooms: 1
- Full bathrooms: 1
Bedroom 1
- Features: Carpet
- Level: Entry
- Area: 154
- Dimensions: 14 x 11
Bedroom 2
- Features: Carpet
- Level: Entry
- Area: 132
- Dimensions: 12 x 11
Bathroom 1
- Level: Entry
- Area: 40
- Dimensions: 8 x 5
Family room
- Features: Carpet
- Level: Entry
- Area: 286
- Dimensions: 22 x 13
Kitchen
- Features: Laminate
- Level: Entry
- Area: 117
- Dimensions: 13 x 9
Living room
- Features: Carpet
- Level: Entry
- Area: 231
- Dimensions: 21 x 11
Heating
- Forced Air, Natural Gas
Cooling
- Ceiling Fan(s), Central Air
Appliances
- Included: Dryer, Range/Oven, Refrigerator, Washer, Water Softener Owned
- Laundry: First Floor Laundry
Features
- Sump Pump
- Flooring: Carpet, Laminate
- Basement: Crawl Space
- Has fireplace: No
Interior area
- Total structure area: 960
- Total interior livable area: 960 sqft
- Finished area above ground: 960
- Finished area below ground: 0
Property
Parking
- Total spaces: 1
- Parking features: Garage, Attached, Electric in Garage, Off Street
- Attached garage spaces: 1
Features
- Levels: One
- Stories: 1
- Patio & porch: Patio
- Fencing: Fenced
- Frontage type: Road
- Frontage length: 101
Lot
- Size: 0.68 Acres
- Dimensions: 101 x 296
Details
- Additional structures: Shed(s)
- Parcel number: 5915552039
- Zoning description: Residential
- Special conditions: Private
Construction
Type & style
- Home type: SingleFamily
- Architectural style: Ranch
- Property subtype: Single Family Residence
Materials
- Vinyl Siding
Condition
- Year built: 1954
Utilities & green energy
- Sewer: Public At Street
- Water: Private Well
Community & neighborhood
Location
- Region: Burton
- Subdivision: Suburban Homesites
Other
Other facts
- Listing agreement: Exclusive Right To Sell
- Listing terms: Cash,Conventional,FHA
Price history
| Date | Event | Price |
|---|---|---|
| 7/17/2025 | Sold | $135,000-3.5%$141/sqft |
Source: | ||
| 6/27/2025 | Pending sale | $139,900$146/sqft |
Source: | ||
| 6/25/2025 | Listed for sale | $139,900$146/sqft |
Source: | ||
| 6/21/2025 | Pending sale | $139,900$146/sqft |
Source: | ||
| 6/6/2025 | Listed for sale | $139,900+145.4%$146/sqft |
Source: | ||
Public tax history
| Year | Property taxes | Tax assessment |
|---|---|---|
| 2024 | $2,175 | $60,600 +45% |
| 2023 | -- | $41,800 +0.5% |
| 2022 | -- | $41,600 +14% |
Find assessor info on the county website
Neighborhood: 48509
Nearby schools
GreatSchools rating
- 6/10Barhitte Elementary SchoolGrades: PK-5Distance: 1.8 mi
- 3/10Bentley Junior High SchoolGrades: 6-8Distance: 2.1 mi
- 6/10Bentley Senior High SchoolGrades: 9-12Distance: 2 mi
Schools provided by the listing agent
- District: Bentley Community School District
Source: MiRealSource. This data may not be complete. We recommend contacting the local school district to confirm school assignments for this home.
Get a cash offer in 3 minutes
Find out how much your home could sell for in as little as 3 minutes with a no-obligation cash offer.
Estimated market value$139,500
Get a cash offer in 3 minutes
Find out how much your home could sell for in as little as 3 minutes with a no-obligation cash offer.
Estimated market value
$139,500

