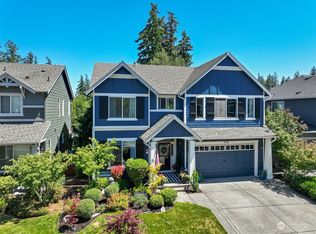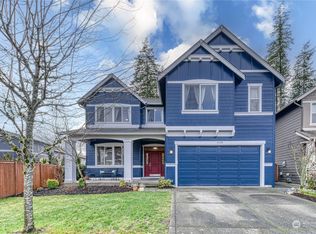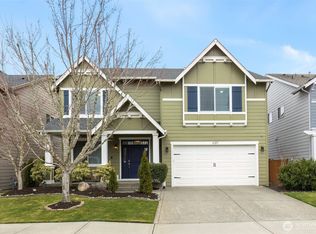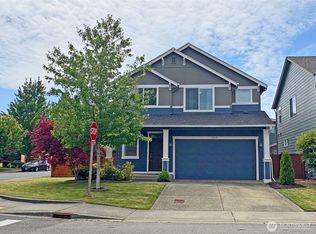Sold
Listed by:
Travis Morris,
Keller Williams Realty PS
Bought with: COMPASS
$625,000
4182 SW Colbert Way, Port Orchard, WA 98367
4beds
2,704sqft
Single Family Residence
Built in 2013
5,227.2 Square Feet Lot
$630,100 Zestimate®
$231/sqft
$3,020 Estimated rent
Home value
$630,100
$580,000 - $687,000
$3,020/mo
Zestimate® history
Loading...
Owner options
Explore your selling options
What's special
Welcome home to McCormick Meadows! This gorgeous 4bd/2.5bth w/Office & bonus loft is bright, beautiful& move-in ready! Featuring a gorgeous open floor-plan w/New carpets, fresh interior/exterior paint, laminate hardwoods, A/C& more! Gourmet kitchen w/Huge island, Quartz counters, tiled bcksplsh, gas range, high-end applncs, wlk-n pantry& dining nook. Fully fenced yard backs to private green space w/Gazebo, covered BBQ area, raised gardens, playset& lots of room to entertain. Relaxing 5pc Primary Suite w/peekaboo Mt views& wlk-in closet. Awesome mudroom w/cubbies& more! Amazing walkable community w/8ml of trails& fantastic parks w/More restaurants& shopping coming soon. Just min to military bases& Seattle ferry. Too much to list, must see!
Zillow last checked: 8 hours ago
Listing updated: October 20, 2025 at 04:06am
Listed by:
Travis Morris,
Keller Williams Realty PS
Bought with:
Samantha Teson Schlegel, 126837
COMPASS
Source: NWMLS,MLS#: 2409134
Facts & features
Interior
Bedrooms & bathrooms
- Bedrooms: 4
- Bathrooms: 3
- Full bathrooms: 2
- 1/2 bathrooms: 1
- Main level bathrooms: 1
Other
- Level: Main
Den office
- Level: Main
Dining room
- Level: Main
Entry hall
- Level: Main
Great room
- Level: Main
Kitchen with eating space
- Level: Main
Heating
- Fireplace, Forced Air, High Efficiency (Unspecified), Electric, Natural Gas
Cooling
- Central Air, Forced Air, High Efficiency (Unspecified)
Appliances
- Included: Dishwasher(s), Dryer(s), Microwave(s), Refrigerator(s), Stove(s)/Range(s), Washer(s), Water Heater: Gas, Water Heater Location: Garage
Features
- Bath Off Primary, Dining Room, Loft, Walk-In Pantry
- Flooring: Laminate, Vinyl, Carpet
- Windows: Double Pane/Storm Window
- Basement: None
- Number of fireplaces: 1
- Fireplace features: Gas, Main Level: 1, Fireplace
Interior area
- Total structure area: 2,704
- Total interior livable area: 2,704 sqft
Property
Parking
- Total spaces: 2
- Parking features: Driveway, Attached Garage, Off Street
- Attached garage spaces: 2
Features
- Levels: Two
- Stories: 2
- Entry location: Main
- Patio & porch: Bath Off Primary, Double Pane/Storm Window, Dining Room, Fireplace, Loft, Walk-In Closet(s), Walk-In Pantry, Water Heater
Lot
- Size: 5,227 sqft
- Features: Curbs, Paved, Sidewalk, Cabana/Gazebo, Cable TV, Fenced-Partially, Gas Available, High Speed Internet, Patio
- Topography: Level
- Residential vegetation: Garden Space
Details
- Parcel number: 55840000190002
- Special conditions: Standard
Construction
Type & style
- Home type: SingleFamily
- Architectural style: Modern
- Property subtype: Single Family Residence
Materials
- Cement Planked, Wood Siding, Wood Products, Cement Plank
- Foundation: Poured Concrete
- Roof: Composition
Condition
- Very Good
- Year built: 2013
- Major remodel year: 2013
Utilities & green energy
- Electric: Company: PSE
- Sewer: Sewer Connected, Company: City of Port Orchard
- Water: Public, Company: City of Bremerton
Community & neighborhood
Community
- Community features: Athletic Court, CCRs, Clubhouse, Golf, Park, Playground, Trail(s)
Location
- Region: Pt Orchard
- Subdivision: McCormick
HOA & financial
HOA
- HOA fee: $52 monthly
- Association phone: 425-283-5858
Other
Other facts
- Listing terms: Cash Out,Conventional,FHA,USDA Loan,VA Loan
- Cumulative days on market: 38 days
Price history
| Date | Event | Price |
|---|---|---|
| 9/19/2025 | Sold | $625,000$231/sqft |
Source: | ||
| 8/23/2025 | Pending sale | $625,000$231/sqft |
Source: | ||
| 8/22/2025 | Price change | $625,000-1.6%$231/sqft |
Source: | ||
| 7/18/2025 | Listed for sale | $635,000+54.9%$235/sqft |
Source: | ||
| 11/20/2018 | Listing removed | $409,950$152/sqft |
Source: RSVP Real Estate #1344738 Report a problem | ||
Public tax history
| Year | Property taxes | Tax assessment |
|---|---|---|
| 2024 | $4,864 +3.6% | $557,740 |
| 2023 | $4,696 +0.1% | $557,740 |
| 2022 | $4,691 +0.7% | $557,740 +19.7% |
Find assessor info on the county website
Neighborhood: 98367
Nearby schools
GreatSchools rating
- 7/10Sunnyslope Elementary SchoolGrades: PK-5Distance: 1.1 mi
- 7/10Cedar Heights Junior High SchoolGrades: 6-8Distance: 2.5 mi
- 7/10South Kitsap High SchoolGrades: 9-12Distance: 4.3 mi
Schools provided by the listing agent
- Elementary: Sunnyslope Elem
- Middle: Cedar Heights Jh
- High: So. Kitsap High
Source: NWMLS. This data may not be complete. We recommend contacting the local school district to confirm school assignments for this home.
Get a cash offer in 3 minutes
Find out how much your home could sell for in as little as 3 minutes with a no-obligation cash offer.
Estimated market value$630,100
Get a cash offer in 3 minutes
Find out how much your home could sell for in as little as 3 minutes with a no-obligation cash offer.
Estimated market value
$630,100



