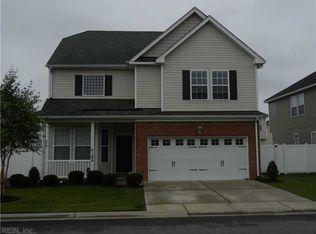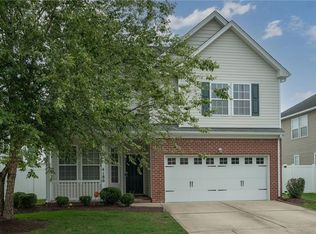Sold
$369,997
4182 Taughtline Loop, Chesapeake, VA 23321
4beds
2,283sqft
Condominium
Built in 2008
-- sqft lot
$380,000 Zestimate®
$162/sqft
$2,569 Estimated rent
Home value
$380,000
$357,000 - $407,000
$2,569/mo
Zestimate® history
Loading...
Owner options
Explore your selling options
What's special
Experience the charm of this exquisite home in the vibrant center of Chesapeake. Featuring an open floor plan with natural sunlight, this residence radiates warmth & hospitality Chefs Delight Kitchen, offering 42-inch cabinetry, center island, pantry, & all-included appliances. Relax in the welcoming family room, where a cozy fireplace sets the perfect mood for gatherings or quiet evenings. Unwind in the impressive primary suite, complete with a custom walk-in closet & a spa-like en-suite showcasing a jetted tub, separate shower, & dual sinks. Three additional spacious bedrooms provide plenty of room for family or guests. Outside offers a fully fenced backyard great for relaxation or entertaining. Equipped with a whole-house backup generator for a peace of mind. Don't miss out on this desirable community, near interstate, bases, shopping, & more.
Zillow last checked: 8 hours ago
Listing updated: June 18, 2025 at 03:10am
Listed by:
Shauna Lane,
BHHS RW Towne Realty 757-486-8800
Bought with:
Debra Almeter
Source: REIN Inc.,MLS#: 10580147
Facts & features
Interior
Bedrooms & bathrooms
- Bedrooms: 4
- Bathrooms: 3
- Full bathrooms: 2
- 1/2 bathrooms: 1
Heating
- Electric, Heat Pump, Zoned
Cooling
- Central Air, Zoned
Appliances
- Included: Dishwasher, Disposal, Microwave, Electric Range, Refrigerator, Electric Water Heater
- Laundry: Dryer Hookup, Washer Hookup
Features
- Primary Sink-Double, Walk-In Closet(s), Ceiling Fan(s), Pantry
- Flooring: Carpet, Vinyl, Wood
- Windows: Window Treatments
- Has basement: No
- Attic: Pull Down Stairs,Scuttle
- Number of fireplaces: 1
- Fireplace features: Propane
Interior area
- Total interior livable area: 2,283 sqft
Property
Parking
- Total spaces: 2
- Parking features: Garage Att 2 Car, Driveway, On Street, Garage Door Opener
- Attached garage spaces: 2
- Has uncovered spaces: Yes
Accessibility
- Accessibility features: Grip-Accessible Features, Handicap Access, Lift, Accessible Approach with Ramp, Handicap
Features
- Stories: 2
- Patio & porch: Patio, Porch
- Pool features: None
- Has spa: Yes
- Spa features: Bath
- Fencing: Back Yard,Full,Privacy,Fenced
- Waterfront features: Not Waterfront
Details
- Parcel number: 0164015000200
- Zoning: RMF1
- Other equipment: Backup Generator
Construction
Type & style
- Home type: Condo
- Architectural style: Transitional
- Property subtype: Condominium
Materials
- Brick, Vinyl Siding
- Foundation: Slab
- Roof: Asphalt Shingle
Condition
- New construction: No
- Year built: 2008
Details
- Warranty included: Yes
Utilities & green energy
- Sewer: City/County
- Water: City/County
Community & neighborhood
Location
- Region: Chesapeake
- Subdivision: Goose Creek Estates
HOA & financial
HOA
- Has HOA: No
- Amenities included: Landscaping, Trash
- Second HOA fee: $215 monthly
Price history
Price history is unavailable.
Public tax history
| Year | Property taxes | Tax assessment |
|---|---|---|
| 2025 | $3,760 +10.6% | $372,300 +10.6% |
| 2024 | $3,400 +3.1% | $336,600 +3.1% |
| 2023 | $3,297 +6.7% | $326,400 +10.9% |
Find assessor info on the county website
Neighborhood: Western Branch South
Nearby schools
GreatSchools rating
- 8/10Southwestern Elementary SchoolGrades: PK-5Distance: 0.7 mi
- 7/10Jolliff Middle SchoolGrades: 6-8Distance: 1.2 mi
- 6/10Western Branch High SchoolGrades: 9-12Distance: 3.3 mi
Schools provided by the listing agent
- Elementary: Southwestern Elementary
- Middle: Jolliff Middle
- High: Western Branch
Source: REIN Inc.. This data may not be complete. We recommend contacting the local school district to confirm school assignments for this home.

Get pre-qualified for a loan
At Zillow Home Loans, we can pre-qualify you in as little as 5 minutes with no impact to your credit score.An equal housing lender. NMLS #10287.

