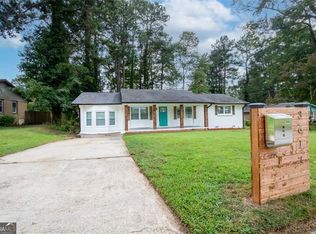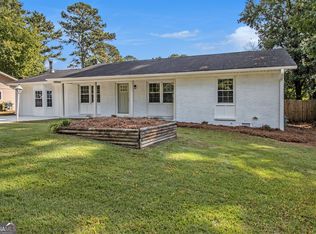Closed
$220,000
4182 Whittier Ct, Decatur, GA 30034
4beds
2,218sqft
Single Family Residence
Built in 1965
8,712 Square Feet Lot
$-- Zestimate®
$99/sqft
$2,166 Estimated rent
Home value
Not available
Estimated sales range
Not available
$2,166/mo
Zestimate® history
Loading...
Owner options
Explore your selling options
What's special
TOTALLY RENOVATED HOME 4 Bedroom /2 Full Bath. Don't miss this opportunity to buy this Updated HOME. Updates includes New kitchen Granite counters. Stainless Steel Stove and Dishwasher, New bathroom vanity and faucets and lights and Porcelain Tiled shower. Huge Bonus room New roof. New gutters. New paint indoor and outdoor. New beautiful LVP floors!!! And Carpet. It's ready for a new Owner,
Zillow last checked: 8 hours ago
Listing updated: November 19, 2025 at 12:19pm
Listed by:
Mark Hull 770-363-9055,
Atlas Metro ATL
Bought with:
Angela Laughridge, 367672
Northwest Communities RE Group
Source: GAMLS,MLS#: 10375917
Facts & features
Interior
Bedrooms & bathrooms
- Bedrooms: 4
- Bathrooms: 2
- Full bathrooms: 2
Kitchen
- Features: Breakfast Area
Heating
- Forced Air
Cooling
- Central Air
Appliances
- Included: Dishwasher, Gas Water Heater, Oven/Range (Combo)
- Laundry: Common Area
Features
- Other, Roommate Plan
- Flooring: Carpet
- Basement: Crawl Space
- Has fireplace: No
- Common walls with other units/homes: No Common Walls
Interior area
- Total structure area: 2,218
- Total interior livable area: 2,218 sqft
- Finished area above ground: 2,218
- Finished area below ground: 0
Property
Parking
- Total spaces: 2
- Parking features: Parking Pad
- Has uncovered spaces: Yes
Features
- Levels: Multi/Split
- Patio & porch: Patio
- Waterfront features: No Dock Or Boathouse
- Body of water: None
Lot
- Size: 8,712 sqft
- Features: Level, Sloped
Details
- Parcel number: 15 062 06 021
Construction
Type & style
- Home type: SingleFamily
- Architectural style: Traditional
- Property subtype: Single Family Residence
Materials
- Other
- Roof: Composition
Condition
- Resale
- New construction: No
- Year built: 1965
Utilities & green energy
- Electric: 220 Volts
- Sewer: Public Sewer
- Water: Public
- Utilities for property: Electricity Available, Natural Gas Available, None
Community & neighborhood
Community
- Community features: Street Lights
Location
- Region: Decatur
- Subdivision: CHAPEL HILL
HOA & financial
HOA
- Has HOA: No
- Services included: None
Other
Other facts
- Listing agreement: Exclusive Right To Sell
- Listing terms: Cash,Conventional,FHA
Price history
| Date | Event | Price |
|---|---|---|
| 11/19/2025 | Listing removed | $319,000+45%$144/sqft |
Source: | ||
| 11/22/2024 | Sold | $220,000-12%$99/sqft |
Source: | ||
| 9/11/2024 | Listed for sale | $250,000-9.1%$113/sqft |
Source: | ||
| 8/1/2024 | Listing removed | -- |
Source: | ||
| 7/15/2024 | Price change | $275,000-4.8%$124/sqft |
Source: | ||
Public tax history
| Year | Property taxes | Tax assessment |
|---|---|---|
| 2025 | $3,913 -20.7% | $119,600 +16.7% |
| 2024 | $4,932 +0.5% | $102,520 -0.6% |
| 2023 | $4,907 +30.3% | $103,120 +32.3% |
Find assessor info on the county website
Neighborhood: 30034
Nearby schools
GreatSchools rating
- 4/10Chapel Hill Elementary SchoolGrades: PK-5Distance: 0.4 mi
- 6/10Chapel Hill Middle SchoolGrades: 6-8Distance: 0.4 mi
- 4/10Southwest Dekalb High SchoolGrades: 9-12Distance: 2 mi
Schools provided by the listing agent
- Elementary: Chapel Hill
- Middle: Salem
- High: Southwest Dekalb
Source: GAMLS. This data may not be complete. We recommend contacting the local school district to confirm school assignments for this home.
Get pre-qualified for a loan
At Zillow Home Loans, we can pre-qualify you in as little as 5 minutes with no impact to your credit score.An equal housing lender. NMLS #10287.

