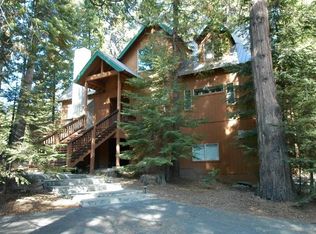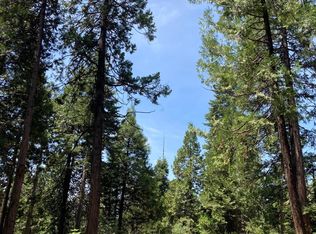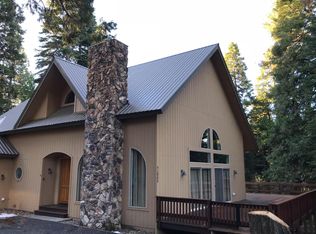Sold for $1,610,000
$1,610,000
41826 Granite Ridge Rd, Shaver Lake, CA 93664
3beds
4baths
4,216sqft
Residential, Single Family Residence
Built in 1998
0.61 Acres Lot
$1,579,100 Zestimate®
$382/sqft
$4,733 Estimated rent
Home value
$1,579,100
$1.47M - $1.71M
$4,733/mo
Zestimate® history
Loading...
Owner options
Explore your selling options
What's special
If you've been looking to optimize the true Shaver mountain lifestyle, then welcome to this stunning custom home in highly-coveted Granite Ridge! Set back on a .61 acre serenely wooded level parcel, this enviable homes location features a community hiking trail just steps from the home and a short 5 minutes drive to the lake. The functional floor plan includes a primary suite on the entry level, richly appointed with a gas fireplace, large walk in closet, and vaulted ceilings. From the level access from the driveway to garage to main living level, 3 BR on the main level (2 of which are suites) and lrg covered deck perfect for entertaining during any season. Unique features throughout include hand hewn hickory wood floors, multiple heating zones , Restoration Hardware light fixtures, 1600 Sqft of patio space with 8x8 wood fire pit, locally made custom cabinets, doors and hardware, custom copper sinks and so much more. Entertain to your heart's content in an open-concept kitchen with honed granite w/ chisel edge and custom maple butcher block counter tops, Commercial grade 6 burner Cooktop and ovens, Thermador, Gaggenau appliances, and a Commercial range hood. Upstairs you will find the GRAND ROOM w/ over 1600 sqft+, stone hearth with pellet stove, lrg ceiling fan. Paired with the level driveway, the over-sized, insulated 6-car garage can accommodate the Shaver Toy collection of any serious mountain adventurer looking to take full advantage of the beautiful High Sierra.
Zillow last checked: 8 hours ago
Listing updated: July 24, 2023 at 01:01pm
Listed by:
Zoe Huebner DRE #01898688 559-349-1846,
Guarantee Real Estate
Bought with:
Zoe Huebner, DRE #01898688
Guarantee Real Estate
Source: Fresno MLS,MLS#: 593349Originating MLS: Fresno MLS
Facts & features
Interior
Bedrooms & bathrooms
- Bedrooms: 3
- Bathrooms: 4
Primary bedroom
- Area: 0
- Dimensions: 0 x 0
Bedroom 1
- Area: 0
- Dimensions: 0 x 0
Bedroom 2
- Area: 0
- Dimensions: 0 x 0
Bedroom 3
- Area: 0
- Dimensions: 0 x 0
Bedroom 4
- Area: 0
- Dimensions: 0 x 0
Bathroom
- Features: Tub/Shower, Shower
Dining room
- Features: Living Room/Area
- Area: 0
- Dimensions: 0 x 0
Family room
- Area: 0
- Dimensions: 0 x 0
Kitchen
- Features: Breakfast Bar, Pantry
- Area: 0
- Dimensions: 0 x 0
Living room
- Area: 0
- Dimensions: 0 x 0
Basement
- Area: 0
Heating
- Central
Appliances
- Included: Built In Range/Oven, Gas Appliances, Disposal, Dishwasher, Microwave, Refrigerator, Wine Refrigerator
- Laundry: Inside
Features
- Flooring: Carpet, Tile, Hardwood
- Windows: Double Pane Windows
- Number of fireplaces: 3
- Fireplace features: Gas, Pellet Stove
Interior area
- Total structure area: 4,216
- Total interior livable area: 4,216 sqft
Property
Parking
- Parking features: Garage Door Opener
- Has attached garage: Yes
Features
- Levels: Two
- Stories: 2
- Patio & porch: Covered, Uncovered, Concrete, Deck
Lot
- Size: 0.61 Acres
- Dimensions: 122 x 218
- Features: Mountain, Mature Landscape, Drip System
Details
- Parcel number: 13080333
- Zoning: R1
Construction
Type & style
- Home type: SingleFamily
- Property subtype: Residential, Single Family Residence
Materials
- Other
- Foundation: Wood Subfloor
- Roof: Composition
Condition
- Year built: 1998
Utilities & green energy
- Electric: Generator
- Sewer: Public Sewer
- Water: Public
- Utilities for property: Public Utilities, Propane
Community & neighborhood
Location
- Region: Shaver Lake
HOA & financial
Other financial information
- Total actual rent: 0
Other
Other facts
- Listing agreement: Exclusive Right To Sell
Price history
| Date | Event | Price |
|---|---|---|
| 7/21/2023 | Sold | $1,610,000-5.2%$382/sqft |
Source: Fresno MLS #593349 Report a problem | ||
| 6/14/2023 | Pending sale | $1,699,000$403/sqft |
Source: Fresno MLS #593349 Report a problem | ||
| 5/25/2023 | Listed for sale | $1,699,000$403/sqft |
Source: Fresno MLS #593349 Report a problem | ||
| 5/11/2023 | Listing removed | -- |
Source: Fresno MLS #593349 Report a problem | ||
| 4/21/2023 | Listed for sale | $1,699,000+184.8%$403/sqft |
Source: Fresno MLS #593349 Report a problem | ||
Public tax history
| Year | Property taxes | Tax assessment |
|---|---|---|
| 2025 | $18,562 +6% | $1,642,200 +2% |
| 2024 | $17,507 +63.1% | $1,610,000 +67.4% |
| 2023 | $10,737 +1.2% | $961,486 +2% |
Find assessor info on the county website
Neighborhood: 93664
Nearby schools
GreatSchools rating
- 7/10Pine Ridge Elementary SchoolGrades: K-8Distance: 3.9 mi
Schools provided by the listing agent
- Elementary: Pine Ridge
- Middle: Pine Ridge
- High: Sierra
Source: Fresno MLS. This data may not be complete. We recommend contacting the local school district to confirm school assignments for this home.
Get pre-qualified for a loan
At Zillow Home Loans, we can pre-qualify you in as little as 5 minutes with no impact to your credit score.An equal housing lender. NMLS #10287.


