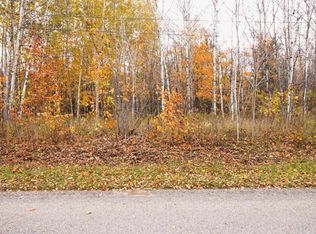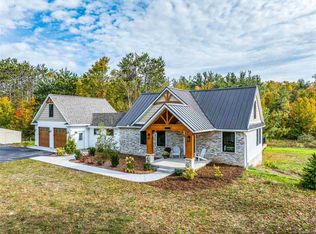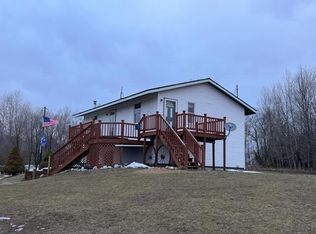This Exceptional Log Sided Home Sits On Six Acres Of Nicely Treed Property. What A peaceful Sitting On This Splendid Home. Four Bedrooms, Three Bathrooms, Two & Half Car Attached Garage Plus 32' x 48' Ft. Pole Barn for your Toys With Electric for R.V.. Flooring in Home Is Hardwood, Slate, Title & Carpet. All Rooms Are Very Good Size, Family Room. Rec. Room , Office Den, Large Deck & Patio on West side Of Home. Property is Close To Nub's Nob & Boyne Highlands For Downhill Skiing. This Energy Efficient Home Consists Of Arrx Insulated Walkout Basement & Insulated Log Siding, Cultured Stone on the Foundation. Many Extra's In This Fine Home.
This property is off market, which means it's not currently listed for sale or rent on Zillow. This may be different from what's available on other websites or public sources.



