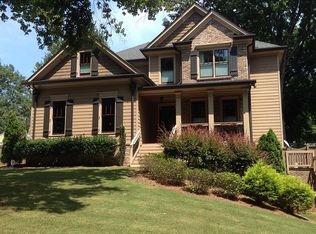Closed
$450,000
4184 Tilly Mill Rd, Atlanta, GA 30360
3beds
1,350sqft
Single Family Residence
Built in 1949
8,712 Square Feet Lot
$432,500 Zestimate®
$333/sqft
$2,741 Estimated rent
Home value
$432,500
$407,000 - $454,000
$2,741/mo
Zestimate® history
Loading...
Owner options
Explore your selling options
What's special
Immaculate and fully renovated, this stunning three-bedroom, two-bathroom ranch home in the sought-after Dunwoody High School District boasts modern elegance and convenience. Renovated from the foundation up, it offers a seamless blend of new construction with classic charm. The open layout, complemented by hardwood floors, showcases a gourmet kitchen featuring brand-new quartz countertops with a custom waterfall-edge island, stainless steel appliances, and white shaker cabinets. Entertain effortlessly in the spacious dining room overlooking the backyard deck, perfect for gatherings. The primary suite impresses with a luxurious spa-like bathroom, complete with double vanities, a soaking tub, and a custom-built shower with double waterfall shower heads. Two additional bedrooms and a shared bathroom offer comfort and style for any lifestyle. Outside, enjoy the fenced-in backyard and deck for outdoor relaxation. With everything from electrical, windows to plumbing, roof shingles to HVAC systems being brand new with manufacturer warranties, this home offers worry-free living. Conveniently located near shops, parks, entertainment, and major highways, seize the opportunity to make this your dream home in a prime location!
Zillow last checked: 8 hours ago
Listing updated: June 01, 2024 at 04:23pm
Listed by:
Monique A Fair 404-913-0553,
Realty ONE Group Terminus
Bought with:
Non Mls Salesperson, 259071
Non-Mls Company
Source: GAMLS,MLS#: 10284294
Facts & features
Interior
Bedrooms & bathrooms
- Bedrooms: 3
- Bathrooms: 2
- Full bathrooms: 2
- Main level bathrooms: 2
- Main level bedrooms: 3
Heating
- Electric
Cooling
- Central Air
Appliances
- Included: Dishwasher, Electric Water Heater, Microwave, Oven/Range (Combo), Refrigerator, Stainless Steel Appliance(s)
- Laundry: In Hall
Features
- Double Vanity, Master On Main Level, Separate Shower, Soaking Tub, Tile Bath, Walk-In Closet(s)
- Flooring: Hardwood
- Basement: None
- Number of fireplaces: 1
- Fireplace features: Living Room
Interior area
- Total structure area: 1,350
- Total interior livable area: 1,350 sqft
- Finished area above ground: 1,350
- Finished area below ground: 0
Property
Parking
- Parking features: Parking Pad
- Has uncovered spaces: Yes
Features
- Levels: One
- Stories: 1
Lot
- Size: 8,712 sqft
- Features: Level
Details
- Parcel number: 18 335 11 030
Construction
Type & style
- Home type: SingleFamily
- Architectural style: Ranch
- Property subtype: Single Family Residence
Materials
- Wood Siding
- Roof: Composition
Condition
- Updated/Remodeled
- New construction: No
- Year built: 1949
Utilities & green energy
- Sewer: Public Sewer
- Water: Public
- Utilities for property: Cable Available, Electricity Available, High Speed Internet, Natural Gas Available, Sewer Available, Sewer Connected, Underground Utilities, Water Available
Community & neighborhood
Community
- Community features: None
Location
- Region: Atlanta
- Subdivision: None
Other
Other facts
- Listing agreement: Exclusive Right To Sell
Price history
| Date | Event | Price |
|---|---|---|
| 5/31/2024 | Sold | $450,000-4.2%$333/sqft |
Source: | ||
| 5/3/2024 | Pending sale | $469,900$348/sqft |
Source: | ||
| 4/19/2024 | Listed for sale | $469,900+275.9%$348/sqft |
Source: | ||
| 8/8/2018 | Listing removed | $125,000$93/sqft |
Source: Keller Williams Realty #8368561 Report a problem | ||
| 7/9/2018 | Pending sale | $125,000$93/sqft |
Source: Keller Williams Realty #8368561 Report a problem | ||
Public tax history
| Year | Property taxes | Tax assessment |
|---|---|---|
| 2025 | $5,368 +12.4% | $165,480 +68% |
| 2024 | $4,775 +57.7% | $98,520 +64.2% |
| 2023 | $3,028 -0.5% | $60,000 |
Find assessor info on the county website
Neighborhood: 30360
Nearby schools
GreatSchools rating
- 3/10Hightower Elementary SchoolGrades: PK-5Distance: 0.1 mi
- 6/10Peachtree Middle SchoolGrades: 6-8Distance: 1.4 mi
- 7/10Dunwoody High SchoolGrades: 9-12Distance: 2.9 mi
Schools provided by the listing agent
- Elementary: Hightower
- Middle: Peachtree
- High: Dunwoody
Source: GAMLS. This data may not be complete. We recommend contacting the local school district to confirm school assignments for this home.
Get a cash offer in 3 minutes
Find out how much your home could sell for in as little as 3 minutes with a no-obligation cash offer.
Estimated market value$432,500
Get a cash offer in 3 minutes
Find out how much your home could sell for in as little as 3 minutes with a no-obligation cash offer.
Estimated market value
$432,500
