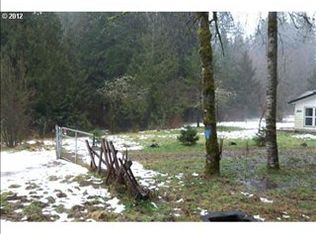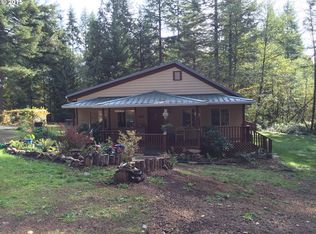Nice country living with a year round creek. Detached garage with carport and a wonderful she shed or storage building with a loft. Room for everyone. Home has new flooring, new paint and has been remodeled. Property is very usable private and has chain link fencing. Newer septic system. Room for large shop, animals, garden, toys or your hearts desire.
This property is off market, which means it's not currently listed for sale or rent on Zillow. This may be different from what's available on other websites or public sources.

