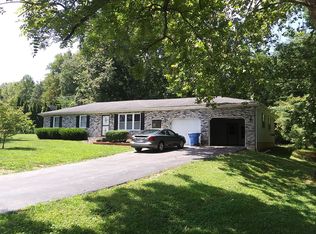Sold for $215,000
$215,000
4185 Corydon Ramsey Road NW, Corydon, IN 47112
3beds
1,090sqft
Single Family Residence
Built in 1974
1.12 Acres Lot
$216,500 Zestimate®
$197/sqft
$1,279 Estimated rent
Home value
$216,500
Estimated sales range
Not available
$1,279/mo
Zestimate® history
Loading...
Owner options
Explore your selling options
What's special
Professionally Remodeled Home on Over an Acre in Corydon! Welcome to 4185 Corydon Ramsey Rd, a beautifully remodeled 3-bedroom, 1-bathroom home that’s truly turn-key ready! This charming property has been updated from top to bottom and sits on a spacious lot of over an acre, offering plenty of room to enjoy the outdoors. The home features a BRAND NEW ROOF, ensuring years of worry-free living. Home is heated by gas which will keep you nice and toasty. The heating, air, and water heater are only a few years old, providing modern comfort and efficiency. Inside, you’ll find stunning waterproof luxury plank flooring throughout, freshly painted walls in a neutral palette, and updated finishes that give the home a fresh feel. The kitchen is equipped with sleek stainless steel appliances, making meal prep a breeze. With 1,090 square feet of thoughtfully updated living space, this home is ideal for first-time buyers, down-sizers, or anyone seeking a cozy retreat. Outside, the property offers endless possibilities with its large lot. There’s even an electric hookup in the rear of the lot for a camper, perfect for RV enthusiasts or guests with their own setup. The septic system was just inspected and pumped professionally, per professional it is in fantastic shape and a great system. This home is ready for its next owners to move in and start making memories.
Zillow last checked: 8 hours ago
Listing updated: June 13, 2025 at 11:43am
Listed by:
Jared Housier,
Southern Homes Realty
Bought with:
Susan D Vannis, RB14048501
Ward Realty Services
Jeremy L Ward, RB14035695
Ward Realty Services
Source: SIRA,MLS#: 202505346 Originating MLS: Southern Indiana REALTORS Association
Originating MLS: Southern Indiana REALTORS Association
Facts & features
Interior
Bedrooms & bathrooms
- Bedrooms: 3
- Bathrooms: 1
- Full bathrooms: 1
Bedroom
- Level: First
- Dimensions: 11.4 x 13.10
Bedroom
- Level: First
- Dimensions: 11.8 x 11.8
Bedroom
- Level: First
- Dimensions: 11.4 x 9.2
Dining room
- Level: First
- Dimensions: 11.7 x 8.25
Other
- Level: First
- Dimensions: 8.3 x 4.11
Kitchen
- Level: First
- Dimensions: 11.8 x 9.5
Living room
- Level: First
- Dimensions: 11.5 x 17.5
Other
- Description: Laundry / Furnace Room
- Level: First
- Dimensions: 8.3 x 8.6
Heating
- Forced Air
Cooling
- Central Air
Appliances
- Included: Dishwasher, Disposal, Microwave, Oven, Range, Refrigerator
- Laundry: Main Level, Laundry Room
Features
- Ceiling Fan(s), Kitchen Island, Main Level Primary, Mud Room, Utility Room, Window Treatments
- Windows: Blinds
- Basement: Crawl Space
- Has fireplace: No
Interior area
- Total structure area: 1,090
- Total interior livable area: 1,090 sqft
- Finished area above ground: 1,090
- Finished area below ground: 0
Property
Parking
- Details: Off Street
Features
- Levels: One
- Stories: 1
- Has view: Yes
- View description: Park/Greenbelt
Lot
- Size: 1.12 Acres
Details
- Additional parcels included: 0060151200
- Parcel number: 0060103500
- Zoning: Residential
- Zoning description: Residential
Construction
Type & style
- Home type: SingleFamily
- Architectural style: One Story
- Property subtype: Single Family Residence
Materials
- Brick, Vinyl Siding, Frame
- Foundation: Crawlspace
- Roof: Shingle
Condition
- New construction: No
- Year built: 1974
Utilities & green energy
- Sewer: Septic Tank
- Water: Connected, Public
Community & neighborhood
Location
- Region: Corydon
Other
Other facts
- Listing terms: Cash,Conventional,FHA,USDA Loan,VA Loan
Price history
| Date | Event | Price |
|---|---|---|
| 6/13/2025 | Sold | $215,000-1.1%$197/sqft |
Source: | ||
| 3/28/2025 | Price change | $217,500-0.9%$200/sqft |
Source: | ||
| 3/17/2025 | Price change | $219,500-0.2%$201/sqft |
Source: | ||
| 2/13/2025 | Listed for sale | $219,900$202/sqft |
Source: | ||
| 1/29/2025 | Pending sale | $219,900$202/sqft |
Source: | ||
Public tax history
| Year | Property taxes | Tax assessment |
|---|---|---|
| 2024 | $974 +11.4% | $180,200 +4% |
| 2023 | $874 +20% | $173,200 +16.9% |
| 2022 | $729 +33.2% | $148,100 +15.8% |
Find assessor info on the county website
Neighborhood: 47112
Nearby schools
GreatSchools rating
- 4/10North Harrison Elementary SchoolGrades: PK-5Distance: 4.4 mi
- 10/10North Harrison Middle SchoolGrades: 6-8Distance: 4.1 mi
- 7/10North Harrison High SchoolGrades: 9-12Distance: 4.1 mi
Get pre-qualified for a loan
At Zillow Home Loans, we can pre-qualify you in as little as 5 minutes with no impact to your credit score.An equal housing lender. NMLS #10287.

