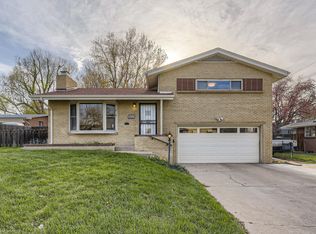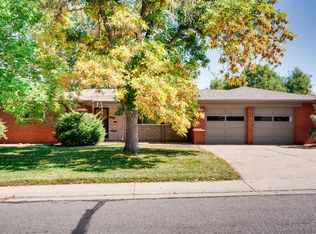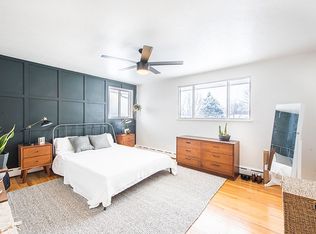Sold for $658,000 on 09/04/24
$658,000
4185 Pierce Street, Wheat Ridge, CO 80033
3beds
2,936sqft
Single Family Residence
Built in 1955
0.26 Acres Lot
$629,800 Zestimate®
$224/sqft
$3,071 Estimated rent
Home value
$629,800
$586,000 - $674,000
$3,071/mo
Zestimate® history
Loading...
Owner options
Explore your selling options
What's special
This home stands as a testament to timeless architecture, patiently awaiting your modern touch. As you come inside this one of a kind home, you immediately forget the busy world outside. Upon entering you are greeted with one of its most unique features; the custom family room with large windows overlooking the private yard. This home offers more charm with its unique architectural design, wood burning fireplace and original oak hardwood floors throughout the family room and kitchen. If you’re finding that you want more space to unwind, the generous basement adds significant versatility to this home. Whether you envision it as a cozy family room, a home gym or a dedicated space for hobbies and storage, the basement provides ample room to bring your ideas to life. A large private yard is surrounded by mature trees with a private covered patio with included fairy lights and privacy netting. An ideal setting for creating an outdoor oasis—envision a sprawling garden, a cozy patio for entertaining, or play area. The possibilities are endless allowing you to craft your ideal outdoor space. The oversized, garage offers ample storage to accommodate a variety of projects, it's the ultimate haven for car enthusiasts or hobbyists. What truly sets this garage apart is its standalone heater making the garage a year-round workspace, and the integrated air compressor, streamlining your projects and maintenance tasks. Another benefit of this home is the prime location offering easy access to shopping, dining and entertainment options, while still maintaining a sense of peace and privacy. Whether you're looking for a quiet escape or a home that's close to all the amenities you need, this home provides the perfect balance of character, comfort, and convenience. With a touch of creativity, this home can be reimagined into a stunning residence combining its historical charm with contemporary comforts making it a true retreat for its new owners.
Zillow last checked: 8 hours ago
Listing updated: October 01, 2024 at 11:14am
Listed by:
Shauna Haglund 303-883-2162 shaunahaglund@kw.com,
Keller Williams Advantage Realty LLC
Bought with:
Nancy Arnett, 100089245
Milehimodern
Source: REcolorado,MLS#: 5115774
Facts & features
Interior
Bedrooms & bathrooms
- Bedrooms: 3
- Bathrooms: 2
- Full bathrooms: 1
- 3/4 bathrooms: 1
- Main level bathrooms: 2
- Main level bedrooms: 2
Primary bedroom
- Description: Large Bedroom With Carpet And Tile
- Level: Main
Bedroom
- Description: Carpet, Presumed Hardwoods Underneath
- Level: Main
Bedroom
- Description: Non Conforming
- Level: Basement
Primary bathroom
- Description: Tile
- Level: Main
Bathroom
- Description: Tile With Linen Closet
- Level: Main
Bonus room
- Description: Carpeted, Can Be Used As Storage Or Hobby Space
- Level: Basement
Kitchen
- Description: Custom Pull Out Shelving, Oak Hardwood Floors
- Level: Main
Laundry
- Description: Off Of Garage With Outside Access, Linoleum Flooring
- Level: Main
Living room
- Level: Basement
Utility room
- Description: Built-In Storage Shelving And Mechanicals.
- Level: Basement
Heating
- Baseboard
Cooling
- Air Conditioning-Room
Appliances
- Included: Dishwasher, Disposal, Dryer, Gas Water Heater, Microwave, Oven, Range, Refrigerator, Trash Compactor, Washer
- Laundry: In Unit
Features
- Ceiling Fan(s), Pantry, Primary Suite, Smoke Free, Solid Surface Counters
- Flooring: Carpet, Linoleum, Tile, Wood
- Windows: Window Coverings
- Basement: Finished,Full
- Number of fireplaces: 2
- Fireplace features: Basement, Family Room, Wood Burning
- Common walls with other units/homes: No Common Walls
Interior area
- Total structure area: 2,936
- Total interior livable area: 2,936 sqft
- Finished area above ground: 1,468
- Finished area below ground: 1,318
Property
Parking
- Total spaces: 2
- Parking features: Concrete, Dry Walled, Exterior Access Door, Heated Garage, Lighted, Oversized, Storage
- Attached garage spaces: 2
Features
- Levels: One
- Stories: 1
- Entry location: Exterior Access
- Patio & porch: Covered, Deck, Patio
- Exterior features: Lighting, Private Yard, Rain Gutters
- Fencing: Full
Lot
- Size: 0.26 Acres
- Features: Irrigated, Landscaped, Sprinklers In Front, Sprinklers In Rear
- Residential vegetation: Grassed
Details
- Parcel number: 024310
- Special conditions: Standard
Construction
Type & style
- Home type: SingleFamily
- Property subtype: Single Family Residence
Materials
- Brick
- Roof: Composition
Condition
- Year built: 1955
Utilities & green energy
- Electric: 220 Volts, 220 Volts in Garage
- Sewer: Public Sewer
- Water: Public
Community & neighborhood
Security
- Security features: Smoke Detector(s)
Location
- Region: Wheat Ridge
- Subdivision: Barths
Other
Other facts
- Listing terms: 1031 Exchange,Cash,Conventional
- Ownership: Individual
- Road surface type: Paved
Price history
| Date | Event | Price |
|---|---|---|
| 9/4/2024 | Sold | $658,000+4.5%$224/sqft |
Source: | ||
| 8/14/2024 | Pending sale | $629,900$215/sqft |
Source: | ||
| 8/9/2024 | Listed for sale | $629,900+319.9%$215/sqft |
Source: | ||
| 2/21/1997 | Sold | $150,000-3.8%$51/sqft |
Source: Public Record Report a problem | ||
| 7/17/1996 | Sold | $156,000$53/sqft |
Source: Public Record Report a problem | ||
Public tax history
| Year | Property taxes | Tax assessment |
|---|---|---|
| 2024 | $2,958 +27.5% | $40,534 |
| 2023 | $2,320 -1.4% | $40,534 +22.8% |
| 2022 | $2,353 +13.4% | $33,014 -2.8% |
Find assessor info on the county website
Neighborhood: 80033
Nearby schools
GreatSchools rating
- 5/10Stevens Elementary SchoolGrades: PK-5Distance: 0.2 mi
- 5/10Everitt Middle SchoolGrades: 6-8Distance: 1.9 mi
- 7/10Wheat Ridge High SchoolGrades: 9-12Distance: 1.9 mi
Schools provided by the listing agent
- Elementary: Stevens
- Middle: Everitt
- High: Wheat Ridge
- District: Jefferson County R-1
Source: REcolorado. This data may not be complete. We recommend contacting the local school district to confirm school assignments for this home.
Get a cash offer in 3 minutes
Find out how much your home could sell for in as little as 3 minutes with a no-obligation cash offer.
Estimated market value
$629,800
Get a cash offer in 3 minutes
Find out how much your home could sell for in as little as 3 minutes with a no-obligation cash offer.
Estimated market value
$629,800


