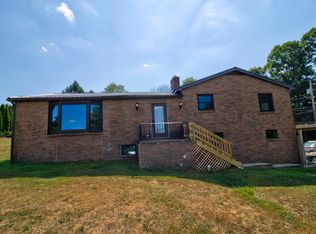Sold for $352,000
$352,000
4185 Possum Run Rd, Bellville, OH 44813
3beds
1,620sqft
Single Family Residence
Built in 1981
2.81 Acres Lot
$344,500 Zestimate®
$217/sqft
$2,061 Estimated rent
Home value
$344,500
$327,000 - $362,000
$2,061/mo
Zestimate® history
Loading...
Owner options
Explore your selling options
What's special
You'll love coming home to your own place that offers peace & tranquility with stunning year-round views! Sitting on 2.81 acres this property has something for everyone. Brick ranch with 3 bedrooms & 2.5 baths! The primary bedroom has a full bath with walk in shower & convenient laundry area plus a slider out to a private deck! The living room has a huge picture window that will provide the most beautiful setting you may never want to leave! The large updated kitchen & dining room will be where everyone gathers especially for the holidays. The walk out lower level rec room has a full bath for guests or in-laws. Metal roof, gutters, & windows were replaced in 2018! There is a fantastic heated workshop with concrete floors & loft area for additional storage! Fenced front yard and back yard has an in-ground pet fence. There is also a whole house standby Generac generator & above ground pool! Close to Mohican State Park, Snow Trails & Pleasant Hill Lake. Would make a great Airbnb or VRBO!
Zillow last checked: 8 hours ago
Listing updated: September 05, 2025 at 07:57am
Listed by:
Matthew J. Walker,
Haring Realty, Inc.
Bought with:
James Kovinchick, 2015002732
Red 1 Realty
Source: MAR,MLS#: 9067579
Facts & features
Interior
Bedrooms & bathrooms
- Bedrooms: 3
- Bathrooms: 3
- Full bathrooms: 2
- 1/2 bathrooms: 1
- Main level bedrooms: 3
Primary bedroom
- Level: Main
- Area: 195
- Dimensions: 15 x 13
Bedroom 2
- Level: Main
- Area: 132
- Dimensions: 11 x 12
Bedroom 3
- Level: Main
- Area: 130
- Dimensions: 13 x 10
Dining room
- Level: Main
- Area: 196
- Dimensions: 14 x 14
Kitchen
- Level: Main
- Area: 132
- Dimensions: 12 x 11
Living room
- Level: Main
- Area: 266
- Dimensions: 14 x 19
Heating
- Propane
Cooling
- Central Air
Appliances
- Included: Dishwasher, Dryer, Range, Range Hood, Refrigerator, Washer
- Laundry: Main
Features
- Basement: Full,Walk-Out Access
- Number of fireplaces: 1
- Fireplace features: 1, In Recreation Room
Interior area
- Total structure area: 1,620
- Total interior livable area: 1,620 sqft
Property
Parking
- Total spaces: 2
- Parking features: 2 Car, Garage Attached, Garage Under, Concrete, Gravel
- Attached garage spaces: 2
- Has uncovered spaces: Yes
Features
- Stories: 1
- Exterior features: Other
- Has private pool: Yes
- Pool features: Above Ground
- Fencing: Fenced
Lot
- Size: 2.81 Acres
- Dimensions: 2.81
- Features: Hills, Garden, Lawn
Details
- Additional structures: Other
- Parcel number: 0523601504001/0523601504002
Construction
Type & style
- Home type: SingleFamily
- Architectural style: Ranch
- Property subtype: Single Family Residence
Materials
- Brick
- Roof: Metal
Condition
- Year built: 1981
Utilities & green energy
- Sewer: Septic Tank
- Water: Well
Community & neighborhood
Location
- Region: Bellville
Other
Other facts
- Listing terms: Cash,Conventional
- Road surface type: Paved
Price history
| Date | Event | Price |
|---|---|---|
| 9/4/2025 | Sold | $352,000+0.7%$217/sqft |
Source: | ||
| 8/4/2025 | Pending sale | $349,500$216/sqft |
Source: | ||
| 8/1/2025 | Listed for sale | $349,500$216/sqft |
Source: | ||
| 7/28/2025 | Contingent | $349,500$216/sqft |
Source: | ||
| 7/25/2025 | Listed for sale | $349,500+125.6%$216/sqft |
Source: | ||
Public tax history
| Year | Property taxes | Tax assessment |
|---|---|---|
| 2024 | $1,743 +0.1% | $46,650 |
| 2023 | $1,742 +17.7% | $46,650 +32% |
| 2022 | $1,479 -8.8% | $35,350 |
Find assessor info on the county website
Neighborhood: 44813
Nearby schools
GreatSchools rating
- 6/10Bellville Elementary SchoolGrades: K-5Distance: 2.7 mi
- 6/10Clear Fork Middle SchoolGrades: 6-8Distance: 2.3 mi
- 4/10Clear Fork High SchoolGrades: 9-12Distance: 2.3 mi
Schools provided by the listing agent
- District: Clear Fork Valley Local Schools
Source: MAR. This data may not be complete. We recommend contacting the local school district to confirm school assignments for this home.

Get pre-qualified for a loan
At Zillow Home Loans, we can pre-qualify you in as little as 5 minutes with no impact to your credit score.An equal housing lender. NMLS #10287.
