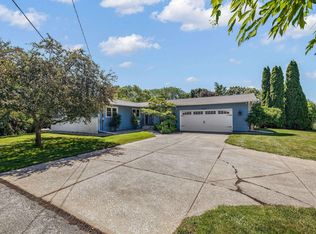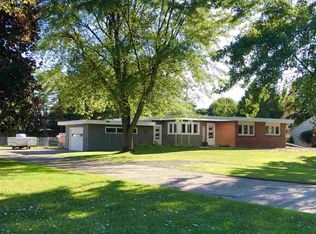Sold for $190,000
$190,000
4185 Shattuck Rd, Saginaw, MI 48603
3beds
1,673sqft
Single Family Residence
Built in 1949
0.73 Acres Lot
$200,300 Zestimate®
$114/sqft
$1,879 Estimated rent
Home value
$200,300
$128,000 - $314,000
$1,879/mo
Zestimate® history
Loading...
Owner options
Explore your selling options
What's special
This charming 3-bedroom, 1.5-bath home sits on nearly 3/4 of an acre and blends cozy living with stylish updates inside and out. You'll love the spacious layout and thoughtful improvements, including a new boiler (2017), updated electrical and gutters (2021), brand-new windows (2024), and refreshed bathrooms. Outside, enjoy the large yard—perfect for relaxing, entertaining, or gardening—complete with a shed for extra storage, a 3-car garage, a newer concrete porch, and an above-ground pool for summer fun. With room to spread out and updates already done, this move-in-ready gem is one you don’t want to miss!
Zillow last checked: 8 hours ago
Listing updated: August 18, 2025 at 08:36am
Listed by:
Stephanie Filer 989-751-2899,
Real Estate One Great Lakes Bay,
Matt Filer 989-397-3949,
Real Estate One Great Lakes Bay
Bought with:
Bryan Gardner
Modern Realty
Source: MiRealSource,MLS#: 50179167 Originating MLS: Saginaw Board of REALTORS
Originating MLS: Saginaw Board of REALTORS
Facts & features
Interior
Bedrooms & bathrooms
- Bedrooms: 3
- Bathrooms: 2
- Full bathrooms: 1
- 1/2 bathrooms: 1
- Main level bathrooms: 1
- Main level bedrooms: 3
Primary bedroom
- Level: First
Bedroom 1
- Level: Main
- Area: 143
- Dimensions: 11 x 13
Bedroom 2
- Level: Main
- Area: 99
- Dimensions: 9 x 11
Bedroom 3
- Level: Main
- Area: 168
- Dimensions: 12 x 14
Bathroom 1
- Level: Main
Dining room
- Level: Main
Family room
- Level: Main
- Area: 209
- Dimensions: 11 x 19
Kitchen
- Level: Main
- Area: 132
- Dimensions: 11 x 12
Living room
- Level: Main
Heating
- Boiler, Natural Gas
Cooling
- Ceiling Fan(s)
Appliances
- Included: Dishwasher, Range/Oven, Refrigerator, Negotiable (Appliances), Gas Water Heater
- Laundry: First Floor Laundry, Laundry Room, Main Level
Features
- Basement: None
- Number of fireplaces: 1
- Fireplace features: Family Room
Interior area
- Total structure area: 1,673
- Total interior livable area: 1,673 sqft
- Finished area above ground: 1,673
- Finished area below ground: 0
Property
Parking
- Total spaces: 3
- Parking features: 3 or More Spaces, Garage, Driveway, Detached, Electric in Garage, Garage Door Opener, Workshop in Garage
- Garage spaces: 3
Features
- Levels: One
- Stories: 1
- Patio & porch: Patio
- Exterior features: Street Lights, Garden
- Has private pool: Yes
- Pool features: Above Ground, Outdoor Pool
- Fencing: Fenced
- Frontage type: Road
- Frontage length: 125
Lot
- Size: 0.73 Acres
- Dimensions: 125 x 255
- Features: Deep Lot - 150+ Ft., City Lot
Details
- Additional structures: Shed(s), Garage(s)
- Parcel number: 23124161391000
- Zoning description: Residential
- Special conditions: Private
Construction
Type & style
- Home type: SingleFamily
- Architectural style: Ranch
- Property subtype: Single Family Residence
Materials
- Aluminum Siding, Vinyl Siding
- Foundation: Slab
Condition
- New construction: No
- Year built: 1949
Utilities & green energy
- Sewer: Public Sanitary
- Water: Public
Community & neighborhood
Location
- Region: Saginaw
- Subdivision: Wayside
Other
Other facts
- Listing agreement: Exclusive Right To Sell
- Listing terms: Cash,Conventional,FHA,VA Loan,MIStateHsDevAuthority
- Road surface type: Paved
Price history
| Date | Event | Price |
|---|---|---|
| 8/15/2025 | Sold | $190,000-5%$114/sqft |
Source: | ||
| 7/13/2025 | Pending sale | $199,900$119/sqft |
Source: | ||
| 6/20/2025 | Listed for sale | $199,900+140.8%$119/sqft |
Source: | ||
| 11/6/2009 | Sold | $83,000+3.9%$50/sqft |
Source: | ||
| 10/14/2009 | Price change | $79,900-6%$48/sqft |
Source: CENTURY 21 Signature Realty #092655 Report a problem | ||
Public tax history
| Year | Property taxes | Tax assessment |
|---|---|---|
| 2024 | $1,930 -8.4% | $79,900 +12.2% |
| 2023 | $2,108 | $71,200 +11.9% |
| 2022 | -- | $63,600 +6.5% |
Find assessor info on the county website
Neighborhood: 48603
Nearby schools
GreatSchools rating
- NASherwood Elementary SchoolGrades: PK-2Distance: 0.3 mi
- 5/10White Pine Middle SchoolGrades: 6-8Distance: 2.5 mi
- 7/10Heritage High SchoolGrades: 9-12Distance: 0.9 mi
Schools provided by the listing agent
- Elementary: Sherwood
- Middle: White Pine
- High: Hertiage
- District: Saginaw Twp Community School
Source: MiRealSource. This data may not be complete. We recommend contacting the local school district to confirm school assignments for this home.
Get pre-qualified for a loan
At Zillow Home Loans, we can pre-qualify you in as little as 5 minutes with no impact to your credit score.An equal housing lender. NMLS #10287.
Sell with ease on Zillow
Get a Zillow Showcase℠ listing at no additional cost and you could sell for —faster.
$200,300
2% more+$4,006
With Zillow Showcase(estimated)$204,306

