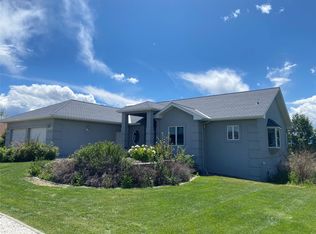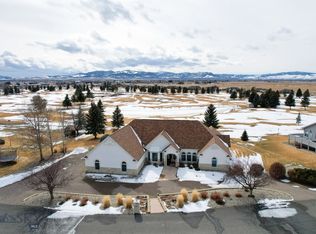Closed
Price Unknown
4186 Fox Ridge Dr, Helena, MT 59602
4beds
3,396sqft
Single Family Residence
Built in 1996
0.55 Acres Lot
$744,100 Zestimate®
$--/sqft
$3,437 Estimated rent
Home value
$744,100
$699,000 - $789,000
$3,437/mo
Zestimate® history
Loading...
Owner options
Explore your selling options
What's special
Incredibly spacious ranch-style home overlooking the pristine rolling meadows of Fox Ridge Golf Course. Superb location just 7 minutes from Hauser Lake and 10 minutes from city of Helena amenities. Beautiful condition inside and out with timeless finishes and a fabulous floor plan. Main level hosts a beautifully appointed kitchen with granite countertops, dining room, living room with fireplace, 2 bedrooms, 2 bathrooms, a large office (could be used as a bedroom but has no closet currently), laundry, and an attached double garage. The well-designed primary suite has custom tile shower, double sink/vanity, walk-in closet, and a door directly from en suite bath to hot tub on the wrap-around deck! Lower level comprises a sprawling rec room w/kitchenette, a third conforming bedroom, 3/4 bath w/custom tile, an office w/walk-out door to golf course, and ample storage room! Furnace and central air installed in 2021. Nicely landscaped yard with UGS and all water is included in the HOA dues! Property is also available fully furnished, for an additional cost.
Zillow last checked: 8 hours ago
Listing updated: July 17, 2025 at 05:40pm
Listed by:
Freda Wilkinson 406-431-5240,
Big Sky Brokers, LLC
Bought with:
Steven Hoffa, RRE-RBS-LIC-104003
Century 21 Heritage Realty - Helena
Source: MRMLS,MLS#: 30038687
Facts & features
Interior
Bedrooms & bathrooms
- Bedrooms: 4
- Bathrooms: 3
- Full bathrooms: 1
- 3/4 bathrooms: 2
Heating
- Forced Air, Gas
Cooling
- Central Air
Appliances
- Included: Dryer, Dishwasher, Microwave, Range, Refrigerator, Water Softener, Washer
- Laundry: Washer Hookup
Features
- Fireplace, Hot Tub/Spa, Main Level Primary, Walk-In Closet(s)
- Basement: Full,Partially Finished,Walk-Up Access
- Number of fireplaces: 1
Interior area
- Total interior livable area: 3,396 sqft
- Finished area below ground: 1,273
Property
Parking
- Total spaces: 2
- Parking features: RV Access/Parking
- Attached garage spaces: 2
Features
- Levels: One
- Stories: 1
- Patio & porch: Deck
- Has spa: Yes
- Spa features: Hot Tub
- Has view: Yes
- View description: Golf Course, Meadow, Mountain(s), Residential
Lot
- Size: 0.55 Acres
- Features: Back Yard, Front Yard, On Golf Course, Sprinklers In Ground, Views
Details
- Parcel number: 05188906102230000
- Special conditions: Standard
Construction
Type & style
- Home type: SingleFamily
- Architectural style: Ranch
- Property subtype: Single Family Residence
Materials
- Foundation: Poured
Condition
- New construction: No
- Year built: 1996
Utilities & green energy
- Sewer: Community/Coop Sewer, Private Sewer, Septic Tank
- Water: Community/Coop
- Utilities for property: Electricity Connected, Natural Gas Connected
Community & neighborhood
Security
- Security features: Smoke Detector(s)
Community
- Community features: Clubhouse, Golf
Location
- Region: Helena
HOA & financial
HOA
- Has HOA: Yes
- HOA fee: $800 annually
- Amenities included: See Remarks
- Services included: Snow Removal, Water
- Association name: East Bench Hoa
Other
Other facts
- Listing agreement: Exclusive Right To Sell
- Listing terms: Cash,Conventional,VA Loan
- Road surface type: Asphalt
Price history
| Date | Event | Price |
|---|---|---|
| 7/16/2025 | Sold | -- |
Source: | ||
| 6/23/2025 | Listed for sale | $789,000$232/sqft |
Source: | ||
| 6/7/2025 | Listing removed | $789,000$232/sqft |
Source: | ||
| 3/5/2025 | Price change | $789,000-0.8%$232/sqft |
Source: | ||
| 1/7/2025 | Listed for sale | $795,000-4.1%$234/sqft |
Source: | ||
Public tax history
| Year | Property taxes | Tax assessment |
|---|---|---|
| 2024 | $4,971 +0.5% | $612,700 |
| 2023 | $4,945 +26% | $612,700 +47.5% |
| 2022 | $3,926 -1.8% | $415,400 |
Find assessor info on the county website
Neighborhood: Helena Valley Northeast
Nearby schools
GreatSchools rating
- 8/10Warren SchoolGrades: PK-5Distance: 2.9 mi
- 5/10Helena Middle SchoolGrades: 6-8Distance: 7.3 mi
- 7/10Helena High SchoolGrades: 9-12Distance: 7.1 mi


