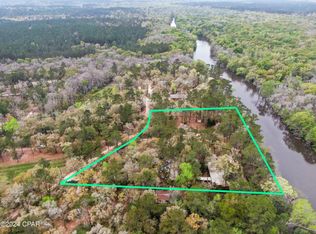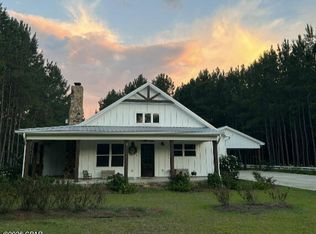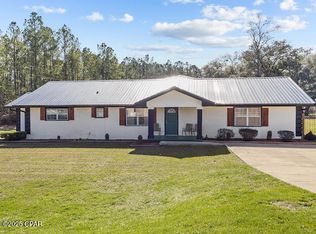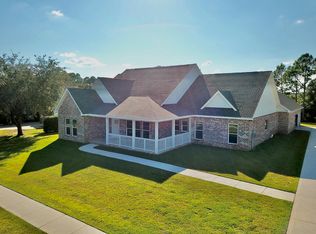Located just 40 minutes north of Panama City Beach and nestled between Holmes Creek and the Choctawhatchee River, this stunning brick home combines the serenity of country living with all the luxuries of modern amenities. You can launch your boat at the nearby public boat launch for great fishing or swimming in the nearby springs.
Boasting 4 spacious bedrooms and 3.5 bathrooms, this home is designed for comfort and convenience. The large kitchen features a double oven and an oversized refrigerator, ideal for preparing meals for family and friends. The open-concept layout allows the beautiful stone fireplace to become the focal point of the main living area, creating a cozy and inviting atmosphere.
The master suite and two additional bedrooms are conveniently located on the main floor. Upstairs, you'll find a finished room above the garage, adding an additional 1,000 square feet of space that can be used as a bedroom, playroom, or office, complete with its own bathroom.
Step outside onto the screened-in back porch, the perfect spot for peaceful relaxation or entertaining guests. Plus, with a full-house generator, you can rest easy knowing you'll have power during unexpected outages.
Enjoy the best of both worlds—country tranquility with easy access to the conveniences of Panama City Beach.
For sale
$825,000
4187 Shell Landing Rd, Vernon, FL 32462
4beds
3,325sqft
Est.:
Single Family Residence
Built in 2007
2.1 Acres Lot
$769,600 Zestimate®
$248/sqft
$-- HOA
What's special
Stone fireplaceSpacious bedroomsOpen-concept layoutScreened-in back porchLarge kitchenOversized refrigeratorBrick home
- 264 days |
- 249 |
- 3 |
Zillow last checked: 8 hours ago
Listing updated: December 02, 2025 at 04:03am
Listed by:
Beth H Arnold 850-235-4444,
Seashore Realty LLC
Source: CPAR,MLS#: 772937 Originating MLS: Central Panhandle Association of REALTORS
Originating MLS: Central Panhandle Association of REALTORS
Tour with a local agent
Facts & features
Interior
Bedrooms & bathrooms
- Bedrooms: 4
- Bathrooms: 4
- Full bathrooms: 3
- 1/2 bathrooms: 1
Rooms
- Room types: Dining Room, Family Room, Kitchen, Primary Bedroom, Bonus Room
Primary bedroom
- Level: First
- Dimensions: 25 x 25
Dining room
- Description: MEASUREMENT IS ESTIMATED
- Level: First
- Dimensions: 14 x 14
Family room
- Level: First
- Dimensions: 30 x 30
Kitchen
- Level: First
- Dimensions: 20 x 20
Heating
- Electric, Fireplace(s)
Cooling
- Central Air
Appliances
- Included: Electric Water Heater
Features
- Interior Steps
- Doors: Storm Door(s)
- Windows: Double Pane Windows, Storm Window(s)
Interior area
- Total structure area: 3,325
- Total interior livable area: 3,325 sqft
Video & virtual tour
Property
Parking
- Total spaces: 2
- Parking features: Additional Parking, Garage, Garage Door Opener
- Garage spaces: 2
Features
- Levels: Two
- Stories: 2
- Patio & porch: Enclosed, Patio, Open, Porch
- Exterior features: Patio
Lot
- Size: 2.1 Acres
- Dimensions: 528 x 217 x 530.7 x 137.8 (appro x imate 2.1 acres
Details
- Parcel number: 000000000054660001
- Special conditions: Listed As-Is
Construction
Type & style
- Home type: SingleFamily
- Architectural style: Traditional
- Property subtype: Single Family Residence
Materials
- Brick
Condition
- New construction: No
- Year built: 2007
Utilities & green energy
- Utilities for property: Electricity Available
Community & HOA
Community
- Features: Short Term Rental Allowed
- Subdivision: [No Recorded Subdiv]
HOA
- Has HOA: No
Location
- Region: Vernon
Financial & listing details
- Price per square foot: $248/sqft
- Tax assessed value: $389,007
- Annual tax amount: $2,669
- Date on market: 5/3/2025
- Cumulative days on market: 220 days
- Electric utility on property: Yes
Estimated market value
$769,600
$731,000 - $808,000
$2,729/mo
Price history
Price history
| Date | Event | Price |
|---|---|---|
| 5/3/2025 | Listed for sale | $825,000$248/sqft |
Source: | ||
Public tax history
Public tax history
| Year | Property taxes | Tax assessment |
|---|---|---|
| 2024 | $2,669 +2.1% | $239,003 +2.9% |
| 2023 | $2,615 +2.7% | $232,191 +2.9% |
| 2022 | $2,546 +0.6% | $225,577 +2.9% |
Find assessor info on the county website
BuyAbility℠ payment
Est. payment
$5,201/mo
Principal & interest
$3908
Property taxes
$1004
Home insurance
$289
Climate risks
Neighborhood: 32462
Nearby schools
GreatSchools rating
- 4/10Vernon Elementary SchoolGrades: PK-5Distance: 11.1 mi
- 4/10Vernon Middle SchoolGrades: 6-8Distance: 11.3 mi
- 3/10Vernon High SchoolGrades: 9-12Distance: 11.2 mi
Schools provided by the listing agent
- Elementary: Vernon Elementary
- Middle: Vernon
- High: Vernon
Source: CPAR. This data may not be complete. We recommend contacting the local school district to confirm school assignments for this home.





