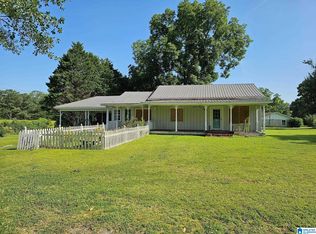Lots of "Bang for the Buck". 1.5 ac +/-. This great one level home with basement it just what you have been looking for. Beautiful home with great curb appeal has lots of space outside and inside. Great room has a fireplace and hardwood floors. This is definitely a home to accommodate a family with kids. The main level has lots of room with a split bedroom plan. The kitchen has a breakfast bar separating the greatroom and kitchen and breakfast room. Great area for family gatherings. As a bonus you have a full finished basement with a den, bedroom, bath and garage with a workshop area. The yard has mature shade trees for all you outdoor entertainment. This is a much see! (you could easily have 5 bedrooms)
This property is off market, which means it's not currently listed for sale or rent on Zillow. This may be different from what's available on other websites or public sources.

