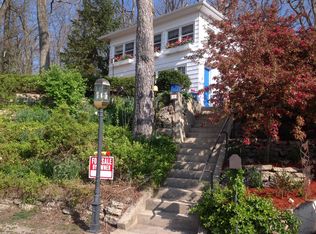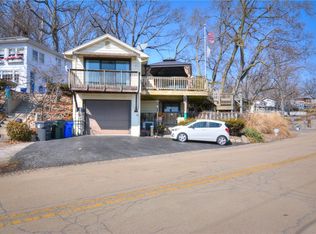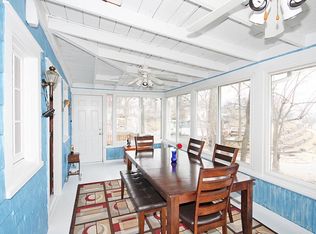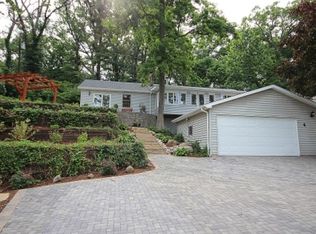Closed
$105,001
4188 S Lakeshore Dr, Decatur, IL 62521
2beds
1,054sqft
Single Family Residence
Built in 1928
3,000 Square Feet Lot
$113,700 Zestimate®
$100/sqft
$1,180 Estimated rent
Home value
$113,700
$103,000 - $125,000
$1,180/mo
Zestimate® history
Loading...
Owner options
Explore your selling options
What's special
Just in time for summer, this unbelievable lake house has tons of views of the water and offers a super cute bright and clean feel, at Lake Decatur. Snuggle up on those cool evenings in front of the gas fireplace with a panoramic lake view. This home offers a flexible floor plan with two living spaces and a 1-car attached garage. The finished walk out basement could be converted to be another bedroom or used as a great flex space. Be sure to not overlook that Nelson Park; Splash Cove; The Devon Amphitheater and The Beach House restaurant are a short distance away. All you have left to do is move in and enjoy this well maintained, adorable, lakeview home!
Zillow last checked: 8 hours ago
Listing updated: April 16, 2023 at 01:02am
Listing courtesy of:
Nate Evans 217-493-9297,
eXp Realty-Mahomet,
Jessica Hanson 217-671-0362,
eXp Realty-Mahomet
Bought with:
Coldwell Banker Realty
Source: MRED as distributed by MLS GRID,MLS#: 11729736
Facts & features
Interior
Bedrooms & bathrooms
- Bedrooms: 2
- Bathrooms: 2
- Full bathrooms: 2
Primary bedroom
- Features: Flooring (Carpet)
- Level: Main
- Area: 117 Square Feet
- Dimensions: 9X13
Bedroom 2
- Features: Flooring (Carpet)
- Level: Main
- Area: 120 Square Feet
- Dimensions: 10X12
Family room
- Features: Flooring (Carpet)
- Level: Lower
- Area: 238 Square Feet
- Dimensions: 17X14
Kitchen
- Features: Flooring (Vinyl)
- Level: Main
- Area: 154 Square Feet
- Dimensions: 11X14
Living room
- Features: Flooring (Carpet)
- Level: Main
- Area: 210 Square Feet
- Dimensions: 14X15
Other
- Level: Lower
- Area: 72 Square Feet
- Dimensions: 6X12
Heating
- Zoned, Steam
Cooling
- Central Air
Appliances
- Included: Range, Microwave, Dishwasher, Other, Disposal, Gas Water Heater
Features
- Walk-In Closet(s), Paneling
- Basement: None
- Number of fireplaces: 1
- Fireplace features: Gas Starter
Interior area
- Total structure area: 1,054
- Total interior livable area: 1,054 sqft
- Finished area below ground: 0
Property
Parking
- Total spaces: 1
- Parking features: Other, On Site, Garage Owned, Attached, Garage
- Attached garage spaces: 1
Accessibility
- Accessibility features: No Disability Access
Features
- Stories: 2
- Fencing: Fenced
- Has view: Yes
- View description: Water
- Water view: Water
Lot
- Size: 3,000 sqft
- Dimensions: 50X60
Details
- Parcel number: 1308379028
- Special conditions: None
- Other equipment: Sump Pump
Construction
Type & style
- Home type: SingleFamily
- Architectural style: Other
- Property subtype: Single Family Residence
Materials
- Slate, Wood Siding
- Roof: Asphalt
Condition
- New construction: No
- Year built: 1928
Utilities & green energy
- Sewer: Public Sewer
- Water: Public
Community & neighborhood
Security
- Security features: Security System
Location
- Region: Decatur
Other
Other facts
- Listing terms: Conventional
- Ownership: Fee Simple
Price history
| Date | Event | Price |
|---|---|---|
| 4/13/2023 | Sold | $105,001+12.9%$100/sqft |
Source: | ||
| 3/6/2023 | Pending sale | $93,000$88/sqft |
Source: | ||
| 3/3/2023 | Listed for sale | $93,000$88/sqft |
Source: | ||
Public tax history
Tax history is unavailable.
Neighborhood: 62521
Nearby schools
GreatSchools rating
- 1/10Michael E Baum Elementary SchoolGrades: K-6Distance: 1.1 mi
- 1/10Stephen Decatur Middle SchoolGrades: 7-8Distance: 3.8 mi
- 2/10Eisenhower High SchoolGrades: 9-12Distance: 1.2 mi
Schools provided by the listing agent
- Elementary: Decatur
- Middle: Decatur
- High: Decatur
- District: 61
Source: MRED as distributed by MLS GRID. This data may not be complete. We recommend contacting the local school district to confirm school assignments for this home.
Get pre-qualified for a loan
At Zillow Home Loans, we can pre-qualify you in as little as 5 minutes with no impact to your credit score.An equal housing lender. NMLS #10287.



