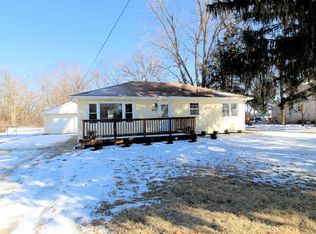Exceptional home and property (6.11 acres), great for entertaining, inside and out! 5 bedroom home (one currently used as an office). Beautiful and spacious eat-in kitchen. Living Room and Family Room. FULL FINISHED BASEMENT. 3 CAR GARAGE. Outdoors features inground pool, covered patio with fireplace and a large deck. Also, you have you're very own baseball diamond/field, camping spot with electricity and vineyard.
This property is off market, which means it's not currently listed for sale or rent on Zillow. This may be different from what's available on other websites or public sources.
