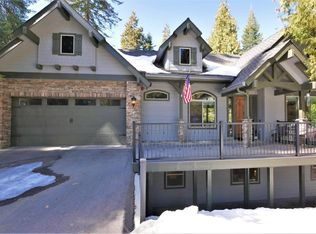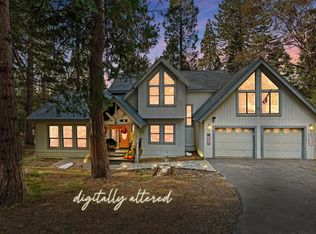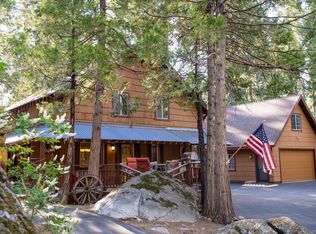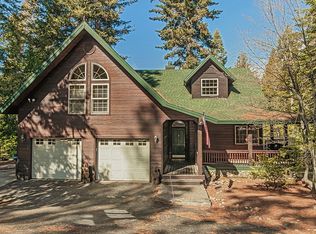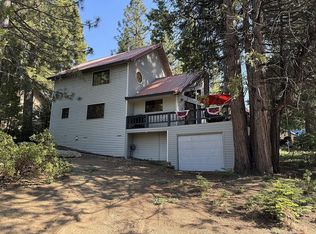Beautiful Shaver Lake Cabin located in the prestigious Timber Ridge subdivision just minutes from the Lake. This 2947 square foot home is nestled among the soaring pines and Dogwood trees and has the ideal mountain atmosphere that you've been seeking. The back deck is wonderful, it is large and is surrounded by forest, then step out into your back yard to find your own firepit with concrete and a brick fire ring perfect for roasting marshmallows and storytelling. The lot is just under a half an acre and is backed by open space providing privacy and serenity. Enter into a nice foyer with high vaulted Cedar wood ceilings, custom stonework, wood floors and rustic light fixtures that set the warm tone for the entire cabin. The great room has floor to ceiling windows and floor to ceiling stone fireplace with pellet stove and log mantle plus plenty of room for everyone to relax. The kitchen is large with pantry closet, granite countertops, stainless appliances and a large island with breakfast bar. The big dining area completes the great room with ample space for a large table for those holiday meals and celebrations. Large primary bedroom is located on the main floor with luxurious bathroom ensuite complete with large soaking tub, nice tile shower and two separate vanities. The utility room is awesome... located just off of the garage, it has a bench seat that will come in handy when removing your wet boots on those snowy days. A guest bedroom and full bath complete the main floor. Upstairs is another guest bedroom, full bathroom plus a den which is currently being used as a fourth bedroom and a loft being used as a game room. There are many possibilities for this space, it is versatile and very nice. Cabin is a higher end vacation rental and is rented occasionally. It is currently rented from 12/19 until 1/2, so make your plans to view it soon!
For sale
$999,000
41891 Timber Ridge Ln, Shaver Lake, CA 93664
3beds
3baths
2,947sqft
Est.:
Residential, Single Family Residence, Cabin
Built in 2005
0.47 Acres Lot
$940,000 Zestimate®
$339/sqft
$-- HOA
What's special
Stainless appliancesNice tile showerGranite countertopsWood floorsRustic light fixturesTwo separate vanitiesCustom stonework
- 47 days |
- 1,044 |
- 139 |
Zillow last checked: 8 hours ago
Listing updated: January 20, 2026 at 04:19pm
Listed by:
Tamara C Myers DRE #01017453 559-281-5710,
Sierra Crest Properties
Source: Fresno MLS,MLS#: 640955Originating MLS: Fresno MLS
Tour with a local agent
Facts & features
Interior
Bedrooms & bathrooms
- Bedrooms: 3
- Bathrooms: 3
Primary bedroom
- Area: 0
- Dimensions: 0 x 0
Bedroom 1
- Area: 0
- Dimensions: 0 x 0
Bedroom 2
- Area: 0
- Dimensions: 0 x 0
Bedroom 3
- Area: 0
- Dimensions: 0 x 0
Bedroom 4
- Area: 0
- Dimensions: 0 x 0
Bathroom
- Features: Tub/Shower, Shower, Tub
Dining room
- Features: Living Room/Area
- Area: 0
- Dimensions: 0 x 0
Family room
- Area: 0
- Dimensions: 0 x 0
Kitchen
- Features: Breakfast Bar, Pantry
- Area: 0
- Dimensions: 0 x 0
Living room
- Area: 0
- Dimensions: 0 x 0
Basement
- Area: 0
Heating
- Central
Appliances
- Included: F/S Range/Oven, Gas Appliances, Disposal, Dishwasher, Microwave, Refrigerator
- Laundry: Utility Room, Lower Level
Features
- Den/Study, Loft
- Flooring: Carpet, Tile, Hardwood
- Windows: Double Pane Windows
- Number of fireplaces: 1
- Fireplace features: Pellet Stove
Interior area
- Total structure area: 2,947
- Total interior livable area: 2,947 sqft
Property
Parking
- Total spaces: 2
- Parking features: Circular Driveway
- Attached garage spaces: 2
- Has uncovered spaces: Yes
Accessibility
- Accessibility features: One Level Floor
Features
- Levels: Two
- Stories: 2
- Patio & porch: Uncovered, Deck
Lot
- Size: 0.47 Acres
- Dimensions: 113 x 182
- Features: Mountain, Other, Mature Landscape
Details
- Additional structures: Other
- Parcel number: 13635005
- Zoning: R1
Construction
Type & style
- Home type: SingleFamily
- Architectural style: Cabin
- Property subtype: Residential, Single Family Residence, Cabin
Materials
- Other
- Foundation: Wood Subfloor
- Roof: Composition
Condition
- Year built: 2005
Utilities & green energy
- Sewer: Public Sewer
- Water: Public
- Utilities for property: Public Utilities, Propane
Community & HOA
Location
- Region: Shaver Lake
Financial & listing details
- Price per square foot: $339/sqft
- Tax assessed value: $738,207
- Annual tax amount: $8,801
- Date on market: 12/11/2025
- Cumulative days on market: 46 days
- Listing agreement: Exclusive Right To Sell
- Total actual rent: 0
Estimated market value
$940,000
$893,000 - $987,000
$3,253/mo
Price history
Price history
| Date | Event | Price |
|---|---|---|
| 12/11/2025 | Listed for sale | $999,000+48%$339/sqft |
Source: Fresno MLS #640955 Report a problem | ||
| 10/3/2019 | Sold | $675,000-3.4%$229/sqft |
Source: Public Record Report a problem | ||
| 8/26/2019 | Pending sale | $699,000$237/sqft |
Source: RE/MAX Gold #525458 Report a problem | ||
| 6/21/2019 | Listed for sale | $699,000-24.4%$237/sqft |
Source: RE/MAX Gold - Clovis #525458 Report a problem | ||
| 11/25/2010 | Listing removed | $925,000$314/sqft |
Source: Visual Tour #344061 Report a problem | ||
Public tax history
Public tax history
| Year | Property taxes | Tax assessment |
|---|---|---|
| 2025 | $8,801 +5.7% | $738,207 +2% |
| 2024 | $8,327 +1.8% | $723,734 +2% |
| 2023 | $8,178 +1.4% | $709,544 +2% |
Find assessor info on the county website
BuyAbility℠ payment
Est. payment
$6,173/mo
Principal & interest
$4816
Property taxes
$1007
Home insurance
$350
Climate risks
Neighborhood: 93664
Nearby schools
GreatSchools rating
- 6/10Pine Ridge Elementary SchoolGrades: K-8Distance: 3.7 mi
Schools provided by the listing agent
- Elementary: Pine Ridge
- Middle: Sierra
- High: Sierra
Source: Fresno MLS. This data may not be complete. We recommend contacting the local school district to confirm school assignments for this home.
- Loading
- Loading
