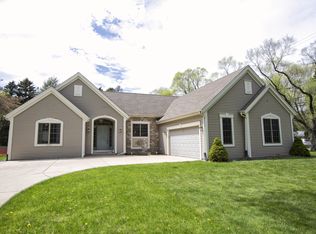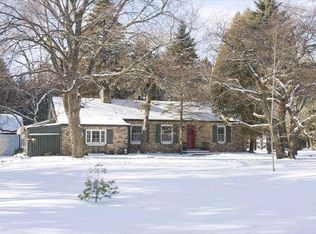Closed
$525,000
419 4 Mile ROAD, Racine, WI 53402
3beds
1,762sqft
Single Family Residence
Built in 2022
0.31 Acres Lot
$531,400 Zestimate®
$298/sqft
$2,669 Estimated rent
Home value
$531,400
$478,000 - $595,000
$2,669/mo
Zestimate® history
Loading...
Owner options
Explore your selling options
What's special
Step into modern farmhouse charm with this beautifully designed open-concept ranch built in 2022! Featuring a split-bedroom layout for added privacy, this 3-bedroom home offers flexibility with the third bedroom perfect for a home office. The spacious kitchen boasts a corner pantry, white appliances, gold fixtures, and an inviting layout ideal for entertaining. Enjoy cozy evenings by the gas fireplace, relax on the covered rear porch or lounge on the canopy-covered deck. Highlights include a 3-car attached garage and wide driveway. All appliances--including stove, refrigerator, microwave, dishwasher, washer, and dryer--are just 2 years old. An unfinished basement equipped with an egress window ready for your personal touch. Move-in ready with style and functionality throughout
Zillow last checked: 8 hours ago
Listing updated: November 26, 2025 at 05:04am
Listed by:
Mabel Maldonado 414-243-5079,
RE/MAX Lakeside-South
Bought with:
Monique C Landeau-Scuglik
Source: WIREX MLS,MLS#: 1929057 Originating MLS: Metro MLS
Originating MLS: Metro MLS
Facts & features
Interior
Bedrooms & bathrooms
- Bedrooms: 3
- Bathrooms: 3
- Full bathrooms: 2
- 1/2 bathrooms: 1
- Main level bedrooms: 3
Primary bedroom
- Level: Main
- Area: 180
- Dimensions: 15 x 12
Bedroom 2
- Level: Main
- Area: 110
- Dimensions: 11 x 10
Bedroom 3
- Level: Main
- Area: 110
- Dimensions: 11 x 10
Bathroom
- Features: Ceramic Tile, Master Bedroom Bath, Shower Over Tub, Shower Stall
Dining room
- Level: Main
- Area: 144
- Dimensions: 12 x 12
Kitchen
- Level: Main
- Area: 165
- Dimensions: 11 x 15
Living room
- Level: Main
- Area: 306
- Dimensions: 17 x 18
Heating
- Natural Gas, Forced Air
Cooling
- Central Air
Appliances
- Included: Dishwasher, Dryer, Oven, Range, Refrigerator, Washer
Features
- Cathedral/vaulted ceiling, Walk-In Closet(s), Kitchen Island
- Flooring: Wood
- Basement: Full
Interior area
- Total structure area: 1,762
- Total interior livable area: 1,762 sqft
Property
Parking
- Total spaces: 3
- Parking features: Garage Door Opener, Attached, 3 Car
- Attached garage spaces: 3
Features
- Levels: One
- Stories: 1
- Fencing: Fenced Yard
Lot
- Size: 0.31 Acres
Details
- Parcel number: 104042328008010
- Zoning: RES
- Special conditions: Arms Length
Construction
Type & style
- Home type: SingleFamily
- Architectural style: Ranch
- Property subtype: Single Family Residence
Materials
- Aluminum Trim, Stone, Brick/Stone, Vinyl Siding
Condition
- 0-5 Years
- New construction: No
- Year built: 2022
Utilities & green energy
- Sewer: Public Sewer
- Water: Public
Community & neighborhood
Location
- Region: Racine
- Municipality: Caledonia
Price history
| Date | Event | Price |
|---|---|---|
| 11/25/2025 | Sold | $525,000+2.9%$298/sqft |
Source: | ||
| 11/22/2025 | Pending sale | $510,000$289/sqft |
Source: | ||
| 8/12/2025 | Price change | $510,000-2.9%$289/sqft |
Source: | ||
| 7/31/2025 | Price change | $525,000+16.7%$298/sqft |
Source: | ||
| 5/8/2023 | Pending sale | $449,900-3.2%$255/sqft |
Source: | ||
Public tax history
| Year | Property taxes | Tax assessment |
|---|---|---|
| 2024 | $7,316 +40.4% | $465,300 +52% |
| 2023 | $5,210 +637.8% | $306,200 +646.8% |
| 2022 | $706 -2.9% | $41,000 |
Find assessor info on the county website
Neighborhood: 53402
Nearby schools
GreatSchools rating
- 6/10O Brown Elementary SchoolGrades: PK-5Distance: 1.8 mi
- 1/10Jerstad-Agerholm Elementary SchoolGrades: PK-8Distance: 1.4 mi
- 3/10Horlick High SchoolGrades: 9-12Distance: 2.9 mi
Schools provided by the listing agent
- District: Racine
Source: WIREX MLS. This data may not be complete. We recommend contacting the local school district to confirm school assignments for this home.

Get pre-qualified for a loan
At Zillow Home Loans, we can pre-qualify you in as little as 5 minutes with no impact to your credit score.An equal housing lender. NMLS #10287.

