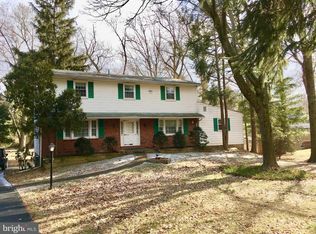Surprisingly spacious! Wait until you step into this wonderfully maintained and one-of-a-kind Dutch Colonial home. Once you enter, start with the oversized living room to the left of the foyer. You'll immediately notice the beautiful windows with custom shades. The adjoining dining room has a chair rail and crown molding. Continue to the kitchen; it has wooden cabinets, lots of counter space, and an eat-in area. Step down into the family room and relax in front of the traditional wood-burning fireplace. There is lots of space for homeschooling here, too, along with an alcove and built-in computer desk. A powder room and laundry room with access to the two-car garage complete this level. Upstairs, there is still no lack of space. The primary bedroom is bigger than most, connects to the full hall bath with a stall shower and separate bathtub. Another big bedroom is down the hall. Wait, there's still more! If you are begging for an additional bedroom, you'll love the unfinished attic space, ready for your renovation. In the basement, there is a finished room which you can use however you like; it can be an office, children's play area, or craft room. The backyard is especially pretty! Plusses of this home are that it has been lovingly maintained over the years, has a great curb appeal, and it is across from the Melrose Country Club so it is a nice view every day. A bonus is a convenient circular driveway that allows for off-street parking for at least four vehicles. What's there not to love? Schedule your showing soon! 2020-09-25
This property is off market, which means it's not currently listed for sale or rent on Zillow. This may be different from what's available on other websites or public sources.

