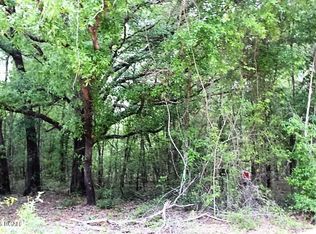Sold for $169,400
$169,400
419 City Square Rd, Alford, FL 32420
4beds
2,080sqft
Manufactured Home, Single Family Residence
Built in 2006
1 Acres Lot
$165,400 Zestimate®
$81/sqft
$1,297 Estimated rent
Home value
$165,400
Estimated sales range
Not available
$1,297/mo
Zestimate® history
Loading...
Owner options
Explore your selling options
What's special
Experience the ultimate in comfort and convenience in this meticulously maintained mobile home, perfect for a seamless move-in. With four spacious bedrooms, two bathrooms, and two expansive living areas, this residence offers the ideal blend of relaxation and entertainment. The expansive master bedroom boasts an elegant en-suite, complete with a standalone shower and double vanity, as well as a versatile 10x12 office or nursery. Three additional bedrooms provide ample space, while a conveniently located guest bathroom features double vanities. Exterior highlights include a sturdy 24x36 pole barn, 10-foot eaves, and a fully fenced and cross-fenced yard, all situated in a serene setting. Recent upgrades include a seven-year-old metal roof and a one-and-a-half-year-old replacement coil for the HVAC system. A covered 18x12 deck provides the perfect spot to unwind. Strategically located between Dothan, Alabama, and Panama City, Florida, this home offers limitless possibilities and is eligible for all financing types. Please note that the shed in the backyard does not convey.
Zillow last checked: 8 hours ago
Listing updated: December 02, 2025 at 03:42am
Listed by:
Serena L Wise 850-573-6062,
Maphis Realty Group,
Chris R Maphis 850-693-4127,
Maphis Realty Group
Bought with:
Chris R Maphis, SL3311233
Maphis Realty Group
Serena L Wise, SL3291264
Maphis Realty Group
Source: CPAR,MLS#: 772888
Facts & features
Interior
Bedrooms & bathrooms
- Bedrooms: 4
- Bathrooms: 2
- Full bathrooms: 2
Primary bedroom
- Dimensions: 17 x 13
Bedroom
- Dimensions: 10 x 10
Bedroom
- Dimensions: 10 x 10
Bedroom
- Dimensions: 10 x 11
Primary bathroom
- Dimensions: 13 x 10
Dining room
- Dimensions: 10 x 13
Family room
- Dimensions: 18 x 12
Kitchen
- Dimensions: 14 x 13
Laundry
- Dimensions: 9 x 6
Living room
- Dimensions: 22 x 12
Office
- Dimensions: 10 x 12
Heating
- Central
Cooling
- Central Air
Appliances
- Included: Electric Range, Electric Water Heater
Interior area
- Total structure area: 2,080
- Total interior livable area: 2,080 sqft
Property
Features
- Patio & porch: Covered, Porch
- Fencing: Cross Fenced
Lot
- Size: 1 Acres
- Dimensions: 105 x 397
Details
- Parcel number: 022N12000000400020
- Zoning description: Horses Allowed
- Special conditions: Listed As-Is
Construction
Type & style
- Home type: MobileManufactured
- Architectural style: Mobile Home
- Property subtype: Manufactured Home, Single Family Residence
Condition
- New construction: No
- Year built: 2006
Community & neighborhood
Location
- Region: Alford
- Subdivision: No Named Subdivision
Other
Other facts
- Body type: Double Wide
Price history
| Date | Event | Price |
|---|---|---|
| 6/20/2025 | Sold | $169,400+2.7%$81/sqft |
Source: | ||
| 5/17/2025 | Pending sale | $164,900$79/sqft |
Source: | ||
| 5/2/2025 | Listed for sale | $164,900+57%$79/sqft |
Source: | ||
| 12/29/2020 | Sold | $105,000+308.6%$50/sqft |
Source: Public Record Report a problem | ||
| 10/5/2015 | Sold | $25,700+13.2%$12/sqft |
Source: | ||
Public tax history
| Year | Property taxes | Tax assessment |
|---|---|---|
| 2024 | $389 +4.6% | $60,130 +3% |
| 2023 | $372 +8.7% | $58,379 +3% |
| 2022 | $342 -1.6% | $56,679 +3% |
Find assessor info on the county website
Neighborhood: 32420
Nearby schools
GreatSchools rating
- 3/10Cottondale Elementary SchoolGrades: PK-5Distance: 13.7 mi
- 6/10Cottondale High SchoolGrades: 6-12Distance: 13.7 mi
