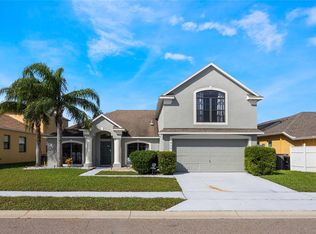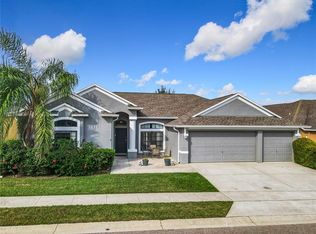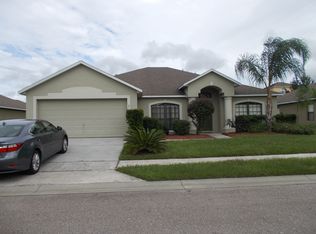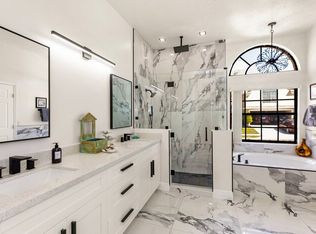Sold for $500,000
$500,000
419 Coventry Rd, Davenport, FL 33897
4beds
2,588sqft
Single Family Residence
Built in 2005
9,100 Square Feet Lot
$494,600 Zestimate®
$193/sqft
$2,859 Estimated rent
Home value
$494,600
$455,000 - $539,000
$2,859/mo
Zestimate® history
Loading...
Owner options
Explore your selling options
What's special
Welcome to this spacious single-story POOL HOME in Davenport’s Legacy Park! Whether you are in the market for a primary residence, vacation retreat, or SHORT TERM RENTAL opportunity, this property has it all.**SOME FURNISHINGS NEGOTIABLE**A top feature is the private, screened and heated pool complete with a spa making it the perfect spot for relaxation or entertaining year round. Built with attention to detail and well maintained with updates that include a NEW WATER HEATER (2022), NEW WINDOWS (2021), a NEWER ROOF (2020), and UPDATED A/C (2017) - making it MOVE IN READY! The functional floor plan includes both formal and family spaces, paired with an EAT-IN KITCHEN delivering QUARTZ COUNTERTOPS, built-in features and plenty of storage. High 10’ ceilings add to the bright open feel, TILE FLOORS THROUGHOUT make maintenance a breeze, and the TRIPLE SLIDING GLASS DOORS that open to the lanai and pool area are ideal for indoor/outdoor living. Arched doorways/hallways elevate the feel of this 3-WAY SLIT FLOOR PLAN affording privacy to the owners suite and a cabana bath gives you convenient access from the pool. Also noteworthy; the pool was resurfaced in 2019 and the child safety fence is included. Conveniently located off US Hwy 27, you are just minutes from popular resort areas, golf courses, theme parks, shopping and dining, making it a prime location for vacationers and long-term residents alike. Call today to schedule a tour and discover all that Coventry Road and the Legacy Park community has to offer!
Zillow last checked: 8 hours ago
Listing updated: September 30, 2025 at 09:46am
Listing Provided by:
Jenny Wemert 407-809-1193,
WEMERT GROUP REALTY LLC 407-743-8356,
Lauren Miller 407-257-7988,
WEMERT GROUP REALTY LLC
Bought with:
Yesenia Inamagua, 3309144
ORANGE SLICE PROPERTIES
Source: Stellar MLS,MLS#: O6291177 Originating MLS: Orlando Regional
Originating MLS: Orlando Regional

Facts & features
Interior
Bedrooms & bathrooms
- Bedrooms: 4
- Bathrooms: 3
- Full bathrooms: 3
Primary bedroom
- Features: Ceiling Fan(s), En Suite Bathroom, Walk-In Closet(s)
- Level: First
- Area: 234 Square Feet
- Dimensions: 18x13
Bedroom 2
- Features: Ceiling Fan(s), Built-in Closet
- Level: First
- Area: 187 Square Feet
- Dimensions: 17x11
Bedroom 3
- Features: Ceiling Fan(s), Built-in Closet
- Level: First
- Area: 110 Square Feet
- Dimensions: 11x10
Bedroom 4
- Features: Ceiling Fan(s), Built-in Closet
- Level: First
- Area: 110 Square Feet
- Dimensions: 11x10
Primary bathroom
- Features: Dual Sinks, Tub with Separate Shower Stall, Water Closet/Priv Toilet
- Level: First
- Area: 198 Square Feet
- Dimensions: 18x11
Dining room
- Level: First
- Area: 108 Square Feet
- Dimensions: 12x9
Family room
- Features: Built-In Shelving, Ceiling Fan(s)
- Level: First
- Area: 384 Square Feet
- Dimensions: 24x16
Kitchen
- Features: Breakfast Bar, Pantry, Built-in Features
- Level: First
- Area: 340 Square Feet
- Dimensions: 20x17
Laundry
- Features: Built-In Shelving
- Level: First
- Area: 66 Square Feet
- Dimensions: 11x6
Living room
- Features: Ceiling Fan(s)
- Level: First
- Area: 396 Square Feet
- Dimensions: 22x18
Office
- Features: Ceiling Fan(s), No Closet
- Level: First
- Area: 130 Square Feet
- Dimensions: 13x10
Heating
- Central
Cooling
- Central Air
Appliances
- Included: Dishwasher, Dryer, Microwave, Range, Refrigerator, Washer
- Laundry: Laundry Room
Features
- Built-in Features, Eating Space In Kitchen, High Ceilings, Kitchen/Family Room Combo, Living Room/Dining Room Combo, Open Floorplan, Solid Wood Cabinets, Split Bedroom, Stone Counters, Thermostat, Walk-In Closet(s)
- Flooring: Tile
- Doors: Sliding Doors
- Windows: Blinds, Window Treatments
- Has fireplace: No
Interior area
- Total structure area: 3,520
- Total interior livable area: 2,588 sqft
Property
Parking
- Total spaces: 3
- Parking features: Driveway
- Attached garage spaces: 3
- Has uncovered spaces: Yes
- Details: Garage Dimensions: 27x16
Features
- Levels: One
- Stories: 1
- Patio & porch: Covered, Rear Porch, Screened
- Exterior features: Irrigation System, Lighting, Rain Gutters, Sidewalk
- Has private pool: Yes
- Pool features: Child Safety Fence, Heated, In Ground, Lighting, Screen Enclosure, Solar Heat
- Has spa: Yes
- Spa features: Heated, In Ground
Lot
- Size: 9,100 sqft
- Dimensions: 70 x 130
- Features: Landscaped, Sidewalk
- Residential vegetation: Trees/Landscaped
Details
- Parcel number: 262511486250000570
- Special conditions: None
Construction
Type & style
- Home type: SingleFamily
- Property subtype: Single Family Residence
Materials
- Block, Stucco
- Foundation: Slab
- Roof: Shingle
Condition
- New construction: No
- Year built: 2005
Utilities & green energy
- Sewer: Public Sewer
- Water: Public
- Utilities for property: BB/HS Internet Available, Cable Available, Electricity Available, Public, Water Available
Community & neighborhood
Community
- Community features: Park, Sidewalks
Location
- Region: Davenport
- Subdivision: LEGACY PARK PH 01
HOA & financial
HOA
- Has HOA: Yes
- HOA fee: $85 monthly
- Services included: Maintenance Grounds, Trash
- Association name: Extreme Management Team
- Association phone: 352-366-0234
- Second association name: Legacy Park Master
Other fees
- Pet fee: $0 monthly
Other financial information
- Total actual rent: 0
Other
Other facts
- Listing terms: Cash,Conventional,FHA,VA Loan
- Ownership: Fee Simple
- Road surface type: Paved
Price history
| Date | Event | Price |
|---|---|---|
| 9/30/2025 | Sold | $500,000+0.2%$193/sqft |
Source: | ||
| 8/26/2025 | Pending sale | $499,000$193/sqft |
Source: | ||
| 8/22/2025 | Price change | $499,000-2.2%$193/sqft |
Source: | ||
| 7/16/2025 | Price change | $510,000-1.4%$197/sqft |
Source: | ||
| 6/25/2025 | Price change | $517,000-1%$200/sqft |
Source: | ||
Public tax history
| Year | Property taxes | Tax assessment |
|---|---|---|
| 2024 | $5,476 +113.3% | $423,117 +76% |
| 2023 | $2,567 0% | $240,368 +3% |
| 2022 | $2,567 -0.7% | $233,367 +3% |
Find assessor info on the county website
Neighborhood: 33897
Nearby schools
GreatSchools rating
- 4/10Citrus Ridge: A Civics AcademyGrades: PK-8Distance: 1.4 mi
- 2/10Davenport High SchoolGrades: 9-12Distance: 8.7 mi
Schools provided by the listing agent
- Elementary: Davenport Elem
- Middle: Daniel Jenkins Academy of Technology Middle
- High: Davenport High School
Source: Stellar MLS. This data may not be complete. We recommend contacting the local school district to confirm school assignments for this home.
Get a cash offer in 3 minutes
Find out how much your home could sell for in as little as 3 minutes with a no-obligation cash offer.
Estimated market value
$494,600



