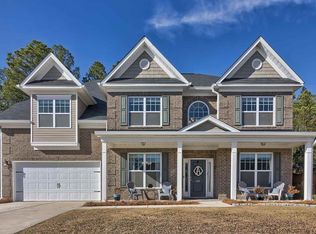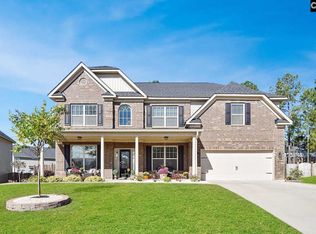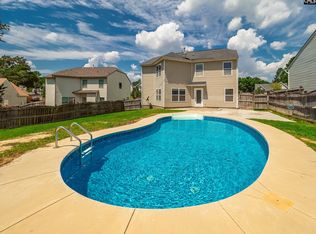Sold for $345,000 on 09/18/25
$345,000
419 Crescent River Rd, Lexington, SC 29073
3beds
2,581sqft
SingleFamily
Built in 2015
0.31 Acres Lot
$343,500 Zestimate®
$134/sqft
$2,059 Estimated rent
Home value
$343,500
$323,000 - $368,000
$2,059/mo
Zestimate® history
Loading...
Owner options
Explore your selling options
What's special
This well maintained, picturesque, like-new, all brick home in The Manors at White Knoll has all the charm for a move in ready home! Upon entering you will be greeted by the stunning hardwood floors and high ceilings, throughout and a great spacious open-concept layout. Enjoy breakfast from your eat-in kitchen with bonus bar seating! Kitchen features granite counter-tops, customer tile back-splash, like-new stainless steel appliances, and two large pantries. Entertain from your spacious deck overlooking your large private back yard complete with a privacy fence. The master suite is located on the main level and is complete with private en suite, dual vanity, separate water closet, separate garden tub and shower. This home also features removable window film for each window that increases overall efficiency and a large bonus room upstairs that could be a theater room or bedroom, the options are endless! Make this 3 year old custom pearl yours TODAY!!
Facts & features
Interior
Bedrooms & bathrooms
- Bedrooms: 3
- Bathrooms: 2
- Full bathrooms: 2
Heating
- Other, Gas
Cooling
- Central
Appliances
- Included: Dishwasher, Microwave, Refrigerator
- Laundry: Electric, Utility Room, Gas
Interior area
- Total interior livable area: 2,581 sqft
Property
Parking
- Parking features: Garage - Attached
Features
- Exterior features: Brick
- Fencing: Privacy Fence
Lot
- Size: 0.31 Acres
Details
- Parcel number: 00764401286
Construction
Type & style
- Home type: SingleFamily
Condition
- Year built: 2015
Utilities & green energy
- Sewer: Public
Community & neighborhood
Location
- Region: Lexington
HOA & financial
HOA
- Has HOA: Yes
- HOA fee: $13 monthly
Other
Other facts
- Class: RESIDENTIAL
- Status Category: Active
- Assoc Fee Includes: Common Area Maintenance
- Equipment: Disposal, Tankless H20
- Exterior: Gutters - Partial, Sprinkler
- Fencing: Privacy Fence
- Interior: Attic Access, Attic Storage, Smoke Detector, Garage Opener
- Kitchen: Bar, Counter Tops-Granite, Eat In, Island, Cabinets-Natural, Floors-Laminate, Backsplash-Tiled, Recessed Lights
- Master Bedroom: Double Vanity, Separate Shower, Closet-Walk in, Tub-Shower, Ceilings-High (over 9 Ft), Ceiling Fan, Separate Water Closet, Recessed Lighting, Floors-Hardwood
- Road Type: Paved
- Sewer: Public
- Style: Traditional, Ranch
- Water: Public
- Levels: Living Room: Main
- Levels: Kitchen: Main
- Levels: Other Room: Second
- Levels: Master Bedroom: Main
- Levels: Bedroom 2: Main
- Levels: Bedroom 3: Main
- Assn Fee Per: Yearly
- Garage Level: Main
- Other Rooms: Bonus-Finished, FROG (No Closet)
- Heating: Split System, Multiple Units
- Cooling: Split System, Multiple Units
- State: SC
- 2nd Bedroom: Bath-Shared, Ceilings-High (over 9 Ft), Ceiling Fan, Floors-Hardwood, Closet-Private
- Formal Dining Room: Floors-Hardwood, Molding, Ceilings-High (over 9 Ft)
- Formal Living Room: Floors-Hardwood, Fireplace, Ceilings-High (over 9 Ft), Ceiling Fan
- 3rd Bedroom: Bath-Shared, Ceilings-High (over 9 Ft), Ceiling Fan, Floors-Hardwood, Closet-Private
- Laundry: Electric, Utility Room, Gas
- Exterior Finish: Brick-All Sides-AbvFound
- Fireplace: Gas Log-Natural
- New/Resale: Resale
- Transaction Broker Accept: Yes
- Floors: Carpet, Hardwood, Vinyl
- Foundation: Crawl Space
- Energy: Thermopane, Other
- Levels: Washer Dryer: Main
- Power On: Yes
- Range: Free-standing, Gas
- Sale/Rent: For Sale
- Property Disclosure?: Yes
Price history
| Date | Event | Price |
|---|---|---|
| 9/18/2025 | Sold | $345,000-1.4%$134/sqft |
Source: Public Record Report a problem | ||
| 8/26/2025 | Pending sale | $349,900$136/sqft |
Source: | ||
| 8/7/2025 | Listed for sale | $349,900$136/sqft |
Source: | ||
| 8/18/2024 | Listing removed | $349,900$136/sqft |
Source: | ||
| 8/7/2024 | Contingent | $349,900$136/sqft |
Source: | ||
Public tax history
| Year | Property taxes | Tax assessment |
|---|---|---|
| 2023 | $1,394 -4% | $9,748 |
| 2022 | $1,452 | $9,748 |
| 2021 | -- | $9,748 -1.2% |
Find assessor info on the county website
Neighborhood: White Knoll
Nearby schools
GreatSchools rating
- 4/10Carolina Springs Elementary SchoolGrades: PK-5Distance: 1.6 mi
- 4/10Carolina Springs Middle SchoolGrades: 6-8Distance: 1.2 mi
- 4/10White Knoll High SchoolGrades: 9-12Distance: 0.8 mi
Schools provided by the listing agent
- Elementary: Carolina Springs
- Middle: Carolina Springs
- High: White Knoll
- District: Lexington One
Source: The MLS. This data may not be complete. We recommend contacting the local school district to confirm school assignments for this home.
Get a cash offer in 3 minutes
Find out how much your home could sell for in as little as 3 minutes with a no-obligation cash offer.
Estimated market value
$343,500
Get a cash offer in 3 minutes
Find out how much your home could sell for in as little as 3 minutes with a no-obligation cash offer.
Estimated market value
$343,500


