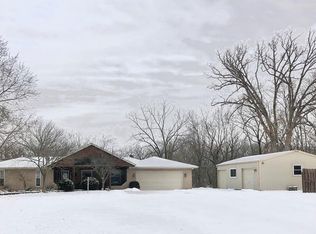Sold for $56,900
$56,900
419 E Peoria Ave, Decatur, IL 62526
3beds
1,116sqft
Single Family Residence
Built in 1885
7,405.2 Square Feet Lot
$59,700 Zestimate®
$51/sqft
$1,191 Estimated rent
Home value
$59,700
$51,000 - $70,000
$1,191/mo
Zestimate® history
Loading...
Owner options
Explore your selling options
What's special
All the work is finished -- you can merely move in......fresh paint, all new floor covering. Large eat in kitchen with a large bank of white cabinetry. Updated bath with tub shower combination and first floor laundry alcove. 6 x 8 ft enclosed front porch provides extra space for your hobby or an extra gathering area. Owner will consider CFD, (contract for deed): $6,000 down & 11% interest, 10 years, upon approved application.
Zillow last checked: 8 hours ago
Listing updated: October 15, 2025 at 08:42pm
Listed by:
Bruce Campbell 217-429-5218,
Lyle Campbell & Son Realtors
Bought with:
Sarah Edwards, 475192045
Brinkoetter REALTORS®
Source: CIBR,MLS#: 6254207 Originating MLS: Central Illinois Board Of REALTORS
Originating MLS: Central Illinois Board Of REALTORS
Facts & features
Interior
Bedrooms & bathrooms
- Bedrooms: 3
- Bathrooms: 1
- Full bathrooms: 1
Bedroom
- Description: Flooring: Laminate
- Level: Main
- Dimensions: 13.1 x 13.1
Bedroom
- Description: Flooring: Laminate
- Level: Main
- Dimensions: 12.9 x 6.6
Bedroom
- Description: Flooring: Laminate
- Level: Main
- Dimensions: 13 x 9.2
Other
- Description: Flooring: Laminate
- Level: Main
- Dimensions: 10.1 x 5
Kitchen
- Description: Flooring: Laminate
- Level: Main
- Dimensions: 10.1 x 15
Living room
- Description: Flooring: Carpet
- Level: Main
- Dimensions: 14.9 x 13.2
Heating
- Forced Air, Gas
Cooling
- Central Air
Appliances
- Included: Gas Water Heater, Range, Range Hood
- Laundry: Main Level
Features
- Main Level Primary
- Basement: Unfinished,Partial
- Has fireplace: No
Interior area
- Total structure area: 1,116
- Total interior livable area: 1,116 sqft
- Finished area above ground: 1,116
- Finished area below ground: 0
Property
Features
- Levels: One
- Stories: 1
- Patio & porch: Front Porch
Lot
- Size: 7,405 sqft
- Dimensions: 40 x 188.5
Details
- Parcel number: 041211107=003
- Zoning: R-3
- Special conditions: None
Construction
Type & style
- Home type: SingleFamily
- Architectural style: Other
- Property subtype: Single Family Residence
Materials
- Vinyl Siding
- Foundation: Basement
- Roof: Asphalt
Condition
- Year built: 1885
Utilities & green energy
- Sewer: Public Sewer
- Water: Public
Community & neighborhood
Location
- Region: Decatur
- Subdivision: H A Woods
Other
Other facts
- Road surface type: Gravel
Price history
| Date | Event | Price |
|---|---|---|
| 10/10/2025 | Sold | $56,900$51/sqft |
Source: | ||
| 9/22/2025 | Pending sale | $56,900$51/sqft |
Source: | ||
| 9/5/2025 | Contingent | $56,900$51/sqft |
Source: | ||
| 7/23/2025 | Listed for sale | $56,900+90.3%$51/sqft |
Source: | ||
| 11/1/2004 | Sold | $29,900$27/sqft |
Source: Agent Provided Report a problem | ||
Public tax history
| Year | Property taxes | Tax assessment |
|---|---|---|
| 2024 | $444 +0.8% | $4,589 +3.7% |
| 2023 | $441 +7.8% | $4,426 +10.8% |
| 2022 | $409 +6.4% | $3,995 +7.1% |
Find assessor info on the county website
Neighborhood: 62526
Nearby schools
GreatSchools rating
- NAMcgaughey Elementary SchoolGrades: PK-2Distance: 3 mi
- 4/10Mt Zion Jr High SchoolGrades: 7-8Distance: 4 mi
- 9/10Mt Zion High SchoolGrades: 9-12Distance: 3.9 mi
Schools provided by the listing agent
- District: Decatur Dist 61
Source: CIBR. This data may not be complete. We recommend contacting the local school district to confirm school assignments for this home.
Get pre-qualified for a loan
At Zillow Home Loans, we can pre-qualify you in as little as 5 minutes with no impact to your credit score.An equal housing lender. NMLS #10287.
