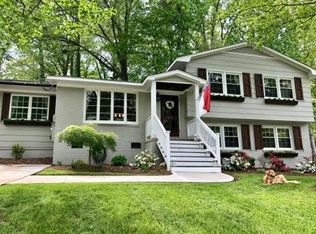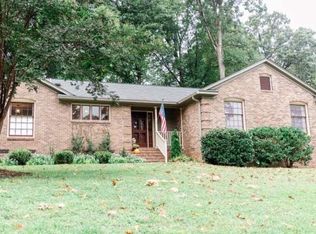Stunningly renovated, this beautiful home is situated in Midtown's Lakemont neighborhood! With a meticulously designed, top of the line gourmet kitchen, it is clear to see that this is not your flippers renovation. Featuring all high-end cabinetry, kitchen island, quartz counters, appliances & more, this kitchen was opened up into the living room offering a truly special space. The expansive fenced in backyard, deck & oversized patio, make outdoor living a delight. Walk to all of North Hills amenities.
This property is off market, which means it's not currently listed for sale or rent on Zillow. This may be different from what's available on other websites or public sources.

