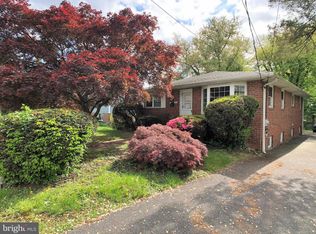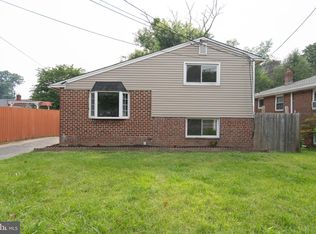Sold for $325,000
$325,000
419 Fairview Rd, Woodlyn, PA 19094
4beds
1,893sqft
Single Family Residence
Built in 1918
0.4 Acres Lot
$-- Zestimate®
$172/sqft
$3,074 Estimated rent
Home value
Not available
Estimated sales range
Not available
$3,074/mo
Zestimate® history
Loading...
Owner options
Explore your selling options
What's special
419 Fairview Ave. in Woodlyn, Delaware County, is a spacious 2.5-story home offering a fantastic blend of character, comfort, and convenience. The property includes a covered front porch, a detached garage for parking or storage, and a long driveway that accommodates up to five vehicles. Outdoor enjoyment is easy with a front and rear yard and a generously sized deck accessed through French doors off the breakfast room. Inside, the main level features a living room and formal dining room with engineered laminate flooring, a galley-style kitchen with gas cooking, and a convenient pot-filler for added functionality, along with a half bath. The second floor offers three bedrooms and a full hall bath, with two bedrooms featuring ceiling fans and laminate flooring throughout. The third floor provides additional living space with a fourth bedroom, carpeted floors, two ceiling fans, and a private full bath with a stall shower—ideal as a primary suite or guest retreat. The home also boasts a full basement with a walkout, providing excellent storage or finishing potential. Additional highlights include forced-air heating and mini-split systems for cooling. Conveniently located near I-95, the Blue Route, Philadelphia International Airport, Harrah’s Philadelphia Casino, local universities, public transportation, shopping, and dining, this home is a great opportunity for buyers looking for space, comfort, and a prime location!
Zillow last checked: 8 hours ago
Listing updated: October 23, 2025 at 06:43am
Listed by:
Christopher Nelson 484-576-7430,
Genstone Realty
Bought with:
Glen Russell, RS201856L
EXP Realty, LLC
Source: Bright MLS,MLS#: PADE2096076
Facts & features
Interior
Bedrooms & bathrooms
- Bedrooms: 4
- Bathrooms: 3
- Full bathrooms: 2
- 1/2 bathrooms: 1
- Main level bathrooms: 1
Primary bedroom
- Level: Upper
- Area: 0 Square Feet
- Dimensions: 0 X 0
Bedroom 1
- Level: Upper
- Area: 0 Square Feet
- Dimensions: 0 X 0
Bedroom 2
- Level: Upper
- Area: 0 Square Feet
- Dimensions: 0 X 0
Bedroom 3
- Level: Upper
- Area: 0 Square Feet
- Dimensions: 0 X 0
Dining room
- Level: Main
- Area: 0 Square Feet
- Dimensions: 0 X 0
Family room
- Level: Lower
- Area: 0 Square Feet
- Dimensions: 0 X 0
Kitchen
- Features: Kitchen - Gas Cooking, Pantry
- Level: Main
- Area: 0 Square Feet
- Dimensions: 0 X 0
Laundry
- Level: Lower
- Area: 0 Square Feet
- Dimensions: 0 X 0
Living room
- Level: Main
- Area: 0 Square Feet
- Dimensions: 0 X 0
Heating
- Hot Water, Natural Gas
Cooling
- Central Air, Ductless, Electric
Appliances
- Included: Built-In Range, Dishwasher, Disposal, Microwave, Gas Water Heater
- Laundry: In Basement, Laundry Room
Features
- Primary Bath(s), Ceiling Fan(s), Breakfast Area
- Flooring: Carpet, Vinyl, Ceramic Tile
- Windows: Replacement
- Basement: Full
- Has fireplace: No
Interior area
- Total structure area: 1,893
- Total interior livable area: 1,893 sqft
- Finished area above ground: 1,893
- Finished area below ground: 0
Property
Parking
- Total spaces: 1
- Parking features: Garage Faces Front, Detached
- Garage spaces: 1
Accessibility
- Accessibility features: None
Features
- Levels: Two and One Half
- Stories: 2
- Patio & porch: Deck
- Exterior features: Sidewalks
- Pool features: None
Lot
- Size: 0.40 Acres
- Dimensions: 65.00 x 266.00
- Features: Rear Yard, Front Yard
Details
- Additional structures: Above Grade, Below Grade
- Parcel number: 38020077600
- Zoning: RESID
- Special conditions: Real Estate Owned
Construction
Type & style
- Home type: SingleFamily
- Architectural style: Victorian
- Property subtype: Single Family Residence
Materials
- Frame
- Foundation: Stone
- Roof: Pitched,Shingle
Condition
- New construction: No
- Year built: 1918
- Major remodel year: 2009
Utilities & green energy
- Electric: 200+ Amp Service
- Sewer: Public Sewer
- Water: Public
- Utilities for property: Cable Connected
Community & neighborhood
Location
- Region: Woodlyn
- Subdivision: None Available
- Municipality: RIDLEY TWP
Other
Other facts
- Listing agreement: Exclusive Right To Sell
- Ownership: Fee Simple
Price history
| Date | Event | Price |
|---|---|---|
| 10/9/2025 | Sold | $325,000+103.1%$172/sqft |
Source: | ||
| 9/29/2020 | Sold | $160,000-15%$85/sqft |
Source: Public Record Report a problem | ||
| 9/21/2019 | Listing removed | $188,201$99/sqft |
Source: Auction.com Report a problem | ||
| 9/20/2019 | Price change | $188,201-0.1%$99/sqft |
Source: Auction.com Report a problem | ||
| 9/16/2019 | Price change | $188,478-0.1%$100/sqft |
Source: Auction.com Report a problem | ||
Public tax history
| Year | Property taxes | Tax assessment |
|---|---|---|
| 2025 | $7,927 +2.1% | $223,630 |
| 2024 | $7,765 +4.5% | $223,630 |
| 2023 | $7,427 +3.3% | $223,630 |
Find assessor info on the county website
Neighborhood: 19094
Nearby schools
GreatSchools rating
- 4/10Grace Park El SchoolGrades: K-5Distance: 0.5 mi
- 5/10Ridley Middle SchoolGrades: 6-8Distance: 0.8 mi
- 7/10Ridley High SchoolGrades: 9-12Distance: 0.9 mi
Schools provided by the listing agent
- High: Ridley
- District: Ridley
Source: Bright MLS. This data may not be complete. We recommend contacting the local school district to confirm school assignments for this home.
Get pre-qualified for a loan
At Zillow Home Loans, we can pre-qualify you in as little as 5 minutes with no impact to your credit score.An equal housing lender. NMLS #10287.

