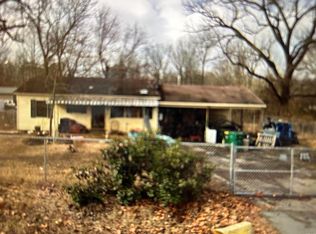This spacious mobile home has three bedrooms and 2 1/2 baths. The living area is quite large with a a gas insert fireplace and 4 large windows to let in natural light. The master bedroom has plenty of room for a king size bed, your workout equipment and plenty of dresser/additional furniture. The master bath has His &Her sinks, a towel closet, an extra storage closet, and a newly remodeled walk in shower with two showerheads including a rainfall showerhead. The master closet is a walk-in with plenty of space. The kitchen has an island bar, a lot of storage space, and a dining room with French patio doors leading to the enclosed back porch/patio area. There are two extra bedrooms both with large windows to let in natural light, closets, and ceiling fans. A guest or extra bathroom sits between the two bedrooms. A spacious laundry room is next to the kitchen with a half bath and an additional back door leading to the side of the house. There are ceiling fans in every bedroom and the living room. The front yard is large with a flower bed in the front and the backyard is fenced with plenty of room for children or pets and has garden boxes just outside of the fenced area.
This property is off market, which means it's not currently listed for sale or rent on Zillow. This may be different from what's available on other websites or public sources.

