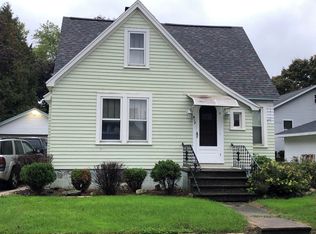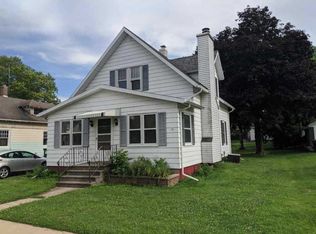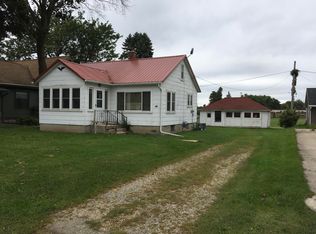Move right into this updated, energy efficient home! ALL NEW: Windows, Well, Pressure Tank, Water Softener, Furnace, Central AC, Water Heater, Plumbing, Electrical Panel, Block Basement Windows, Insulation in attic, Front sidewalk, Front stairs, Entry Doors, Updated Front Porch, Updated Kitchen w/ new appliances, subway tile backsplash,& counters. Newer Carpet in bdrms, Hardwood Flooring in kitchen,dining,living rooms. New Light Fixtures/ Ceiling Fans*Basement- Clean, Dry, Bright-natural light, Toilet, Workshop, Storage Shelving *Walk up Attic for Storage,Corner lot w/ mature trees & space for gardening. NEW Construction 2 CAR GARAGE! 1 Block to Sullivan Elementary School & Sullivan Park ,2 Blocks to Glacier Drumlin Trail, Walking distance to Restaurants. You will love living here!
This property is off market, which means it's not currently listed for sale or rent on Zillow. This may be different from what's available on other websites or public sources.


