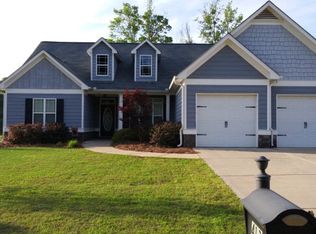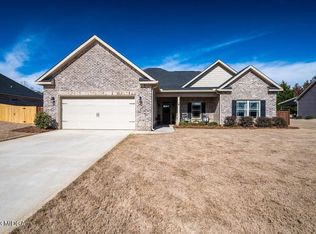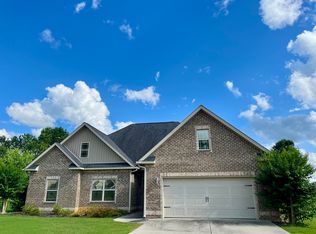Closed
$299,000
419 James Madison Rd, Forsyth, GA 31029
3beds
1,511sqft
Single Family Residence
Built in 2010
0.34 Acres Lot
$298,100 Zestimate®
$198/sqft
$1,857 Estimated rent
Home value
$298,100
Estimated sales range
Not available
$1,857/mo
Zestimate® history
Loading...
Owner options
Explore your selling options
What's special
48 HOUR KICK-OUT Welcome to your new home in Manor at Montpelier! Featuring three bedrooms, two baths on a well manicured property. As soon as you step into the front door, you're greeted with an open concept living space with tons of natural light and bamboo flooring flowing throughout the main living areas. Your eyes are immediately drawn to the wood burning fireplace in the living room, perfect for cozying up during those cool evenings. The dining area outlines its separate space with trey ceilings and beautiful columns. The kitchen boasts granite countertops, a breakfast area and breakfast bar overlooking the living room. The primary room is to the left of the home offering a private bath with soaking tub, separate shower, and walk in closet. To the right of the home, two secondary bedrooms and a hall bath. The backyard is open with a covered deck perfect for gatherings with friends and family. This desired neighborhood is close to everything Forsyth has to offer, with only a few minutes to downtown Forsyth, schools, shopping and local eateries. To top it off, this property features no HOA fees! Own a piece of Monroe County today.
Zillow last checked: 8 hours ago
Listing updated: June 24, 2025 at 08:02am
Listed by:
Christine Smith 478-394-4481,
Connie R. Ham Middle GA Realty
Bought with:
Kathy Rowland, 277017
R & R Property Sales & Management
Source: GAMLS,MLS#: 10517017
Facts & features
Interior
Bedrooms & bathrooms
- Bedrooms: 3
- Bathrooms: 2
- Full bathrooms: 2
- Main level bathrooms: 2
- Main level bedrooms: 3
Dining room
- Features: Separate Room
Kitchen
- Features: Breakfast Area
Heating
- Central, Electric
Cooling
- Ceiling Fan(s), Central Air, Electric
Appliances
- Included: Dishwasher, Electric Water Heater, Oven/Range (Combo), Refrigerator
- Laundry: Mud Room
Features
- Double Vanity, Master On Main Level, Separate Shower, Soaking Tub, Split Bedroom Plan, Tray Ceiling(s)
- Flooring: Carpet, Hardwood
- Windows: Double Pane Windows
- Basement: None
- Number of fireplaces: 1
- Fireplace features: Living Room
Interior area
- Total structure area: 1,511
- Total interior livable area: 1,511 sqft
- Finished area above ground: 1,511
- Finished area below ground: 0
Property
Parking
- Total spaces: 2
- Parking features: Assigned, Garage
- Has garage: Yes
Features
- Levels: One
- Stories: 1
- Patio & porch: Deck, Patio
Lot
- Size: 0.34 Acres
- Features: Open Lot
- Residential vegetation: Cleared, Grassed
Details
- Parcel number: 054B016
Construction
Type & style
- Home type: SingleFamily
- Architectural style: Ranch
- Property subtype: Single Family Residence
Materials
- Other
- Foundation: Slab
- Roof: Composition
Condition
- Resale
- New construction: No
- Year built: 2010
Utilities & green energy
- Electric: 220 Volts
- Sewer: Public Sewer
- Water: Public
- Utilities for property: Cable Available, High Speed Internet, Sewer Available, Underground Utilities, Water Available
Community & neighborhood
Community
- Community features: Sidewalks, Street Lights
Location
- Region: Forsyth
- Subdivision: Manor at Montpelier
Other
Other facts
- Listing agreement: Exclusive Right To Sell
- Listing terms: Cash,Conventional,FHA,USDA Loan,VA Loan
Price history
| Date | Event | Price |
|---|---|---|
| 6/24/2025 | Sold | $299,000$198/sqft |
Source: | ||
| 5/20/2025 | Pending sale | $299,000$198/sqft |
Source: | ||
| 5/6/2025 | Listed for sale | $299,000-3.2%$198/sqft |
Source: | ||
| 4/1/2025 | Listing removed | $309,000$205/sqft |
Source: | ||
| 10/17/2024 | Price change | $309,000-1.9%$205/sqft |
Source: | ||
Public tax history
| Year | Property taxes | Tax assessment |
|---|---|---|
| 2024 | $2,580 +13% | $100,240 +16.3% |
| 2023 | $2,283 +6% | $86,200 |
| 2022 | $2,154 +57.2% | $86,200 +15.5% |
Find assessor info on the county website
Neighborhood: 31029
Nearby schools
GreatSchools rating
- 7/10T.G. Scott Elementary SchoolGrades: PK-5Distance: 1 mi
- 7/10Monroe County Middle School Banks Stephens CampusGrades: 6-8Distance: 1.1 mi
- 7/10Mary Persons High SchoolGrades: 9-12Distance: 0.4 mi
Schools provided by the listing agent
- Elementary: Tg Scott
- Middle: Monroe County
- High: Mary Persons
Source: GAMLS. This data may not be complete. We recommend contacting the local school district to confirm school assignments for this home.
Get a cash offer in 3 minutes
Find out how much your home could sell for in as little as 3 minutes with a no-obligation cash offer.
Estimated market value$298,100
Get a cash offer in 3 minutes
Find out how much your home could sell for in as little as 3 minutes with a no-obligation cash offer.
Estimated market value
$298,100


