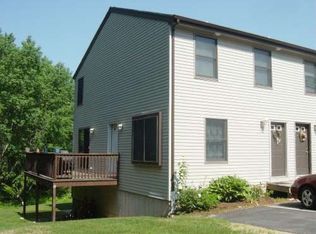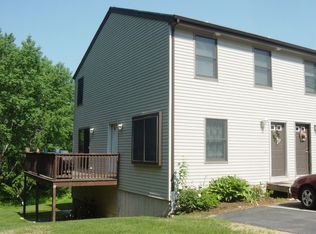Closed
Listed by:
Heidi Keenan,
Alex & Associates Realty 603-403-1606
Bought with: H&K REALTY
$320,000
419 Ledgeview Drive, Rochester, NH 03839
2beds
1,782sqft
Condominium, Townhouse
Built in 2000
-- sqft lot
$323,400 Zestimate®
$180/sqft
$2,557 Estimated rent
Home value
$323,400
$275,000 - $378,000
$2,557/mo
Zestimate® history
Loading...
Owner options
Explore your selling options
What's special
Welcome home to this beautiful 3-story, 2-bedroom, 1.5-bath condo nestled in a quiet, picturesque neighborhood. Enjoy the perfect balance of comfort and style with spacious living areas, abundant natural light, and serene surroundings. The main level features an inviting living room with access to a patio overlooking scenic views, a cozy dining area, and a well-appointed kitchen. Upstairs, you’ll find two comfortable bedrooms and a full bath, offering privacy and relaxation. The lower level provides additional living space—perfect for a home office, gym, or guest area. Step outside to enjoy the tranquility of the neighborhood, surrounded by mature trees and natural beauty. Conveniently located near local parks, shopping, and dining, this condo combines peaceful living with easy access to everyday amenities. Showings to begin at the Open house Sunday, October 19th 10am - 12pm
Zillow last checked: 8 hours ago
Listing updated: December 30, 2025 at 09:02am
Listed by:
Heidi Keenan,
Alex & Associates Realty 603-403-1606
Bought with:
H&K REALTY
Source: PrimeMLS,MLS#: 5066170
Facts & features
Interior
Bedrooms & bathrooms
- Bedrooms: 2
- Bathrooms: 2
- Full bathrooms: 1
- 1/2 bathrooms: 1
Heating
- Propane, Hot Air
Cooling
- None
Appliances
- Included: Dishwasher
Features
- Basement: Finished,Walkout,Interior Entry
Interior area
- Total structure area: 1,782
- Total interior livable area: 1,782 sqft
- Finished area above ground: 1,188
- Finished area below ground: 594
Property
Parking
- Parking features: Paved, Assigned
Features
- Levels: Two
- Stories: 2
Lot
- Features: Condo Development
Details
- Parcel number: RCHEM0251B0034L0019
- Zoning description: R1
Construction
Type & style
- Home type: Townhouse
- Property subtype: Condominium, Townhouse
Materials
- Wood Frame, Vinyl Siding
- Foundation: Concrete
- Roof: Asphalt Shingle
Condition
- New construction: No
- Year built: 2000
Utilities & green energy
- Electric: 200+ Amp Service, Circuit Breakers
- Sewer: Public Sewer
- Utilities for property: Phone, Cable
Community & neighborhood
Location
- Region: Rochester
- Subdivision: Ledgeview
HOA & financial
Other financial information
- Additional fee information: Fee: $425
Price history
| Date | Event | Price |
|---|---|---|
| 12/30/2025 | Sold | $320,000-3.9%$180/sqft |
Source: | ||
| 11/20/2025 | Contingent | $333,000$187/sqft |
Source: | ||
| 11/15/2025 | Price change | $333,000-1.8%$187/sqft |
Source: | ||
| 11/7/2025 | Price change | $339,000-1.7%$190/sqft |
Source: | ||
| 10/17/2025 | Listed for sale | $345,000+72.5%$194/sqft |
Source: | ||
Public tax history
| Year | Property taxes | Tax assessment |
|---|---|---|
| 2024 | $5,079 +31.1% | $342,000 +127.2% |
| 2023 | $3,874 +1.8% | $150,500 |
| 2022 | $3,805 +2.6% | $150,500 |
Find assessor info on the county website
Neighborhood: 03839
Nearby schools
GreatSchools rating
- 5/10Gonic SchoolGrades: K-5Distance: 1 mi
- 3/10Rochester Middle SchoolGrades: 6-8Distance: 1.5 mi
- 5/10Spaulding High SchoolGrades: 9-12Distance: 3 mi
Schools provided by the listing agent
- Elementary: Rochester School
- Middle: Rochester Middle School
- High: Spaulding High School
- District: Rochester
Source: PrimeMLS. This data may not be complete. We recommend contacting the local school district to confirm school assignments for this home.
Get pre-qualified for a loan
At Zillow Home Loans, we can pre-qualify you in as little as 5 minutes with no impact to your credit score.An equal housing lender. NMLS #10287.

