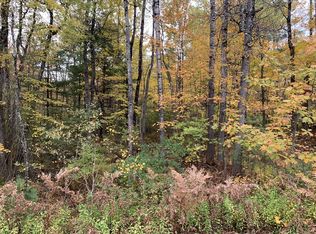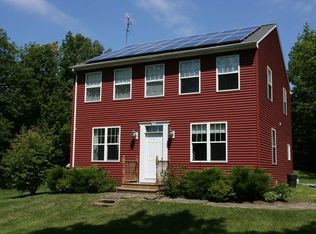Sold for $475,000
$475,000
419 Main Rd, Chesterfield, MA 01012
4beds
2,593sqft
Single Family Residence
Built in 1870
1.7 Acres Lot
$493,700 Zestimate®
$183/sqft
$3,224 Estimated rent
Home value
$493,700
Estimated sales range
Not available
$3,224/mo
Zestimate® history
Loading...
Owner options
Explore your selling options
What's special
A quintessential 1870 New England farmhouse, and former Parsonage, built with quality and benefitting from many recent updates. The first floor includes two parlors, dining room with bay window and built in china cupboard and big country kitchen with pantry. The two parlors and dining room all have pegged oak floors. There is a full bath on the first floor as well. Enjoy the cozy heat from the vintage woodstove in the winter and the breezes and pastoral view from the large screened porch in summer. Upstairs are four bedrooms with their original wood floors, two with closets, and an updated bathroom. At the back upstairs is a large bright room that could serve many uses. A brand new heating system is in place. The attached barn offers garage space for two cars, plenty of storage, a chicken coop and an area that used to house cows and horses. The yard features a large garden, fruit trees, berry bushes, stonewall and plenty of room for outdoor play space. Truly lovely!
Zillow last checked: 8 hours ago
Listing updated: April 22, 2025 at 09:06am
Listed by:
Michael Packard 413-522-2220,
Coldwell Banker Community REALTORS® 413-586-8355
Bought with:
Non Member
Non Member Office
Source: MLS PIN,MLS#: 73343357
Facts & features
Interior
Bedrooms & bathrooms
- Bedrooms: 4
- Bathrooms: 2
- Full bathrooms: 2
Primary bedroom
- Features: Flooring - Wood
- Level: Second
Bedroom 2
- Features: Flooring - Wood
- Level: Second
Bedroom 3
- Features: Flooring - Wood
- Level: Second
Bedroom 4
- Features: Flooring - Wood
- Level: Second
Primary bathroom
- Features: No
Bathroom 1
- Features: Bathroom - Full, Bathroom - With Tub & Shower
- Level: First
Bathroom 2
- Features: Bathroom - Full, Bathroom - With Tub & Shower, Closet/Cabinets - Custom Built
- Level: Second
Dining room
- Features: Flooring - Hardwood, Window(s) - Bay/Bow/Box
- Level: First
Family room
- Features: Flooring - Hardwood
- Level: First
Kitchen
- Features: Flooring - Vinyl, Window(s) - Picture, Gas Stove
- Level: First
Living room
- Features: Wood / Coal / Pellet Stove, Flooring - Hardwood
- Level: First
Heating
- Central, Forced Air, Oil, Wood Stove
Cooling
- None
Appliances
- Included: Water Heater, Range, Dishwasher, Refrigerator, Washer, Dryer
- Laundry: First Floor
Features
- Entrance Foyer, Bonus Room, Walk-up Attic
- Flooring: Wood, Tile, Vinyl, Flooring - Hardwood
- Basement: Full,Concrete
- Has fireplace: No
Interior area
- Total structure area: 2,593
- Total interior livable area: 2,593 sqft
- Finished area above ground: 2,593
Property
Parking
- Total spaces: 6
- Parking features: Garage Door Opener, Storage, Workshop in Garage, Barn, Off Street, Unpaved
- Garage spaces: 1
- Uncovered spaces: 5
Features
- Patio & porch: Porch, Screened
- Exterior features: Porch, Porch - Screened
Lot
- Size: 1.70 Acres
- Features: Level
Details
- Parcel number: 3413404
- Zoning: all pa
Construction
Type & style
- Home type: SingleFamily
- Architectural style: Farmhouse
- Property subtype: Single Family Residence
Materials
- Frame, Post & Beam
- Foundation: Stone
- Roof: Shingle,Other
Condition
- Year built: 1870
Utilities & green energy
- Electric: Circuit Breakers, 100 Amp Service
- Sewer: Private Sewer
- Water: Private
- Utilities for property: for Gas Range
Community & neighborhood
Community
- Community features: Park, Conservation Area
Location
- Region: Chesterfield
Other
Other facts
- Road surface type: Paved
Price history
| Date | Event | Price |
|---|---|---|
| 4/22/2025 | Sold | $475,000+5.6%$183/sqft |
Source: MLS PIN #73343357 Report a problem | ||
| 3/17/2025 | Contingent | $450,000$174/sqft |
Source: MLS PIN #73343357 Report a problem | ||
| 3/10/2025 | Listed for sale | $450,000+150%$174/sqft |
Source: MLS PIN #73343357 Report a problem | ||
| 6/22/1994 | Sold | $180,000$69/sqft |
Source: Public Record Report a problem | ||
Public tax history
| Year | Property taxes | Tax assessment |
|---|---|---|
| 2025 | $5,913 +7.4% | $381,000 +3.6% |
| 2024 | $5,504 +8.5% | $367,700 +15.3% |
| 2023 | $5,075 +0.8% | $318,800 +15.5% |
Find assessor info on the county website
Neighborhood: 01012
Nearby schools
GreatSchools rating
- 8/10New Hingham Regional Elementary SchoolGrades: PK-6Distance: 1 mi
- 5/10Hampshire Regional High SchoolGrades: 7-12Distance: 7.1 mi
Get pre-qualified for a loan
At Zillow Home Loans, we can pre-qualify you in as little as 5 minutes with no impact to your credit score.An equal housing lender. NMLS #10287.
Sell for more on Zillow
Get a Zillow Showcase℠ listing at no additional cost and you could sell for .
$493,700
2% more+$9,874
With Zillow Showcase(estimated)$503,574

