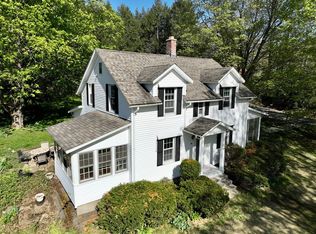Stunningly maintained Country Cape with a two car garage nestled on a private 1 acre lot. This is a once in a lifetime home to find. Close to one of the areas finest golf courses. Professionally landscaped yard sets off the magnificent home. This 3 bedroom home features an open floor plan throughout. Gorgeous Kitchen/Dining area with slider that overlooks the large composite deck and huge back yard with amazing sunsets! Having both a formal Living room, that is fantastic for relaxing and also having a family room and dining room, both with gleaming hardwood floors for more entertaining, makes great use of all the space for friends and family. Master Suite is quite large with a slider to your own 2nd floor balcony to relax and watch those amazing sunsets. Two large bedrooms offer great sized closets. Newly remodeled full bathroom on second floor. Large open basement ready to be finished off if you desire more entertainment area. Minutes to MA Pike. A must see for sure!
This property is off market, which means it's not currently listed for sale or rent on Zillow. This may be different from what's available on other websites or public sources.

