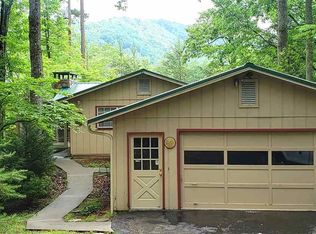Absolutely amazing beautifully constructed luxury home meets the mountains. Nestled in the highly sought after Lake Buena Vista Estates, this 7,044 square foot estate is perfectly located in the Gatlinburg area just minutes from downtown Gatlinburg or Pigeon Forge. Architectural excellence is the best way to describe this 4 bedroom, 4 bath w/ 2 half baths mountain estate. This custom Garrell & Associates designed home features a full chef kitchen with Subzero, Dacor, & Fisher Paykel appliances. The full butcher block island, granite counter tops, and butler's pantry complete your dream kitchen. The front entry of this home features a 13' wrought iron door that would enhance the most palatial of estates. Upon entering you are presented with a custom curved floating staircase, executive office, & formal dining area. This open concept has a formal living room that showcases a wood burning fireplace with a gas starter, full granite hearth, & floor to ceiling windows. The only bedroom on the main floor is the oversized Master suite with full Master bath. The center piece of this sanctuary is the jetted whirlpool tub. Two large walk-in closets & a walk-in slate shower with dual shower heads & body jets complete this Master Suite. Take your choice of two staircases to bring you to the upstairs living space where you will find additional bedrooms with ensuite full bathrooms, a recreation/game room, and full state of the art theater room. The 4th bedroom is currently being used as an additional recreation room with a full service wet bar, pool table, and full bath. The game room also provides additional sleeping and has additional washer/dryer hookups. The exterior of this Mountain Estate is just as impressive. Architectural accent and landscape lighting accentuates all the features this home has to offer. The Bevolo gas lanterns around the exterior provide a certain rustic elegance that completes the feel that this home was designed to provide; Mountain living with luxury.
This property is off market, which means it's not currently listed for sale or rent on Zillow. This may be different from what's available on other websites or public sources.

