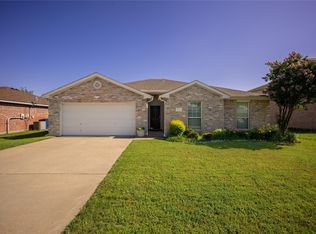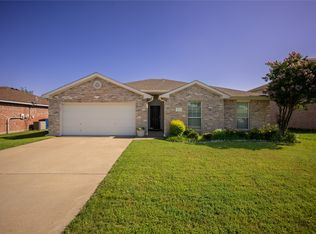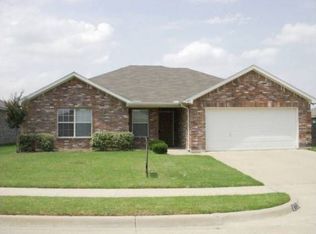SHORT SALE & SELLER HAS ACCEPTED A CONTRACT!!! WAITING ON LENDER TO ACCEPT TERMS.ALL BLT-IN KITCHEN. NICE DEN WITH LOTS OF CHARM, NICE LARGER MASTER BATH GARDEN TUB & SHOWER. UTILITY ROOM, WITH HANGING SPACE, AND SHELVES. PANTRY IN KITCHEN, WITH BREAKFAST ROOM HAS WINDOW SEAT. LARGE OPEN PATIO WOULD BE VERY EASY TO COVER. LARGE BACK YARD WITH WOOD FENCE. THIS HOME IS VERY CUTE AND NICE. MOVE-IN READY!! Brokered And Advertised By: PEGGY PIPKIN & ASSOCIATES Listing Agent: PEGGY PIPKIN
This property is off market, which means it's not currently listed for sale or rent on Zillow. This may be different from what's available on other websites or public sources.


