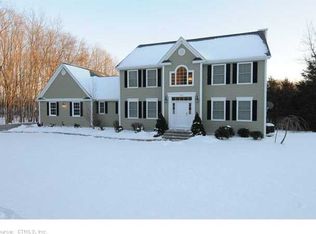Sold for $591,000 on 06/23/25
$591,000
419 Norwich Road, Salem, CT 06420
4beds
3,000sqft
Single Family Residence
Built in 2011
3.84 Acres Lot
$617,900 Zestimate®
$197/sqft
$4,028 Estimated rent
Home value
$617,900
$550,000 - $698,000
$4,028/mo
Zestimate® history
Loading...
Owner options
Explore your selling options
What's special
Take a 3D Tour OR Enjoy a Video Walkthrough 24/7! Welcome to 419 Norwich Rd in Salem - a Move-In Ready Colonial set on 3.8 private acres. This 4 BR, 2.5 Baths home offers a fresh, updated style and energy-efficient living with leased solar panels, leaving you no Eversource electric bill. The updated Kitchen features Quartzite counters, new Stainless Steel appliances, a Walk-in Pantry, and plenty of cabinet space. The open main level includes refinished hardwood floors, a cozy gas fireplace, and large windows that flood the home with natural light. The spacious Primary suite upstairs offers a large walk-in closet and full bath, plus 2 additional Bedrooms and a convenient 2nd-floor laundry area. A finished 3rd level includes a 4th BR and Den - perfect for guests or a private Office. The lower level consists of a great finished Rec Room, Gym area, clean mechanicals, a high-efficiency propane-fired HVAC system with an efficient heat pump condenser. The propane usage average over the past 3 year was just 315 gallons/year for heating, gas fireplace, and cooking. The oversized 2-car garage adds storage and functionality. Located just minutes from Rte 2 and I-395, this home offers easy commuting while providing the peace of country living. Don't miss this rare blend of comfort, sustainability, and space! Seller concessions are available. NOTICE: Deadline for offers to be submitted is 8 pm, Monday, 5/19.
Zillow last checked: 8 hours ago
Listing updated: October 14, 2025 at 07:02pm
Listed by:
Gregory E. Hanner 860-608-8659,
Garden Realty 860-608-8659
Bought with:
Gregory E. Hanner, REB.0788235
Garden Realty
Source: Smart MLS,MLS#: 24089914
Facts & features
Interior
Bedrooms & bathrooms
- Bedrooms: 4
- Bathrooms: 3
- Full bathrooms: 2
- 1/2 bathrooms: 1
Primary bedroom
- Features: Ceiling Fan(s), Walk-In Closet(s)
- Level: Upper
Bedroom
- Level: Upper
Bedroom
- Features: Ceiling Fan(s), Walk-In Closet(s)
- Level: Upper
Bedroom
- Features: Ceiling Fan(s)
- Level: Upper
Primary bathroom
- Features: Ceiling Fan(s), Double-Sink, Tub w/Shower, Tile Floor
- Level: Upper
Bathroom
- Level: Main
Bathroom
- Features: Tub w/Shower, Tile Floor
- Level: Upper
Den
- Level: Upper
Dining room
- Features: Sliders, Hardwood Floor
- Level: Main
Family room
- Features: Ceiling Fan(s), Fireplace, Hardwood Floor
- Level: Main
Kitchen
- Features: Remodeled, Granite Counters, Kitchen Island, Hardwood Floor
- Level: Main
Heating
- Forced Air, Electric, Propane
Cooling
- Ceiling Fan(s), Central Air, Heat Pump, Zoned
Appliances
- Included: Gas Range, Microwave, Range Hood, Refrigerator, Dishwasher, Washer, Dryer, Electric Water Heater, Water Heater
- Laundry: Upper Level
Features
- Wired for Data
- Windows: Thermopane Windows
- Basement: Full,Heated,Sump Pump,Storage Space,Interior Entry,Partially Finished
- Attic: None
- Number of fireplaces: 1
Interior area
- Total structure area: 3,000
- Total interior livable area: 3,000 sqft
- Finished area above ground: 2,462
- Finished area below ground: 538
Property
Parking
- Total spaces: 8
- Parking features: Attached, Paved, Off Street, Driveway, Garage Door Opener, Private
- Attached garage spaces: 2
- Has uncovered spaces: Yes
Features
- Patio & porch: Porch, Deck
- Exterior features: Sidewalk, Rain Gutters
Lot
- Size: 3.84 Acres
- Features: Wetlands, Few Trees, Level
Details
- Parcel number: 2554026
- Zoning: RES
Construction
Type & style
- Home type: SingleFamily
- Architectural style: Colonial
- Property subtype: Single Family Residence
Materials
- Clapboard, HardiPlank Type
- Foundation: Concrete Perimeter
- Roof: Asphalt,Gable
Condition
- New construction: No
- Year built: 2011
Utilities & green energy
- Sewer: Septic Tank
- Water: Well
Green energy
- Energy efficient items: Thermostat, Ridge Vents, Windows
- Energy generation: Solar
Community & neighborhood
Location
- Region: Salem
Price history
| Date | Event | Price |
|---|---|---|
| 6/23/2025 | Sold | $591,000+7.5%$197/sqft |
Source: | ||
| 6/17/2025 | Pending sale | $550,000$183/sqft |
Source: | ||
| 5/16/2025 | Listed for sale | $550,000+28.7%$183/sqft |
Source: | ||
| 7/1/2021 | Sold | $427,500+6.9%$143/sqft |
Source: | ||
| 6/9/2021 | Pending sale | $399,900$133/sqft |
Source: | ||
Public tax history
| Year | Property taxes | Tax assessment |
|---|---|---|
| 2025 | $7,139 +3.1% | $236,400 |
| 2024 | $6,927 +1.7% | $236,400 |
| 2023 | $6,808 | $236,400 |
Find assessor info on the county website
Neighborhood: 06420
Nearby schools
GreatSchools rating
- 5/10Salem Elementary SchoolGrades: PK-8Distance: 2 mi
Schools provided by the listing agent
- Elementary: Salem
- High: East Lyme
Source: Smart MLS. This data may not be complete. We recommend contacting the local school district to confirm school assignments for this home.

Get pre-qualified for a loan
At Zillow Home Loans, we can pre-qualify you in as little as 5 minutes with no impact to your credit score.An equal housing lender. NMLS #10287.
Sell for more on Zillow
Get a free Zillow Showcase℠ listing and you could sell for .
$617,900
2% more+ $12,358
With Zillow Showcase(estimated)
$630,258