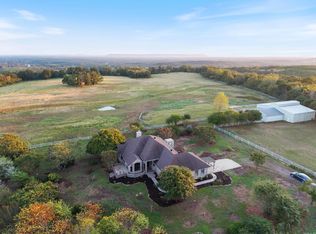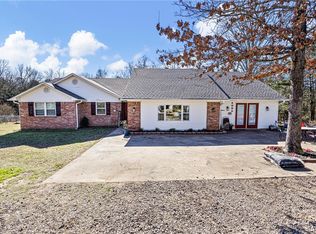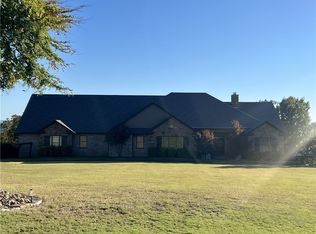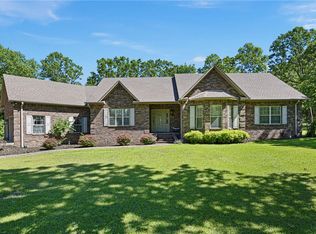Beautiful home just outside of Atkins offering the perfect country living setup. This stunning 3,400 sq ft home, built in 2012, sits on 40 beautiful acres with a 2,400 sq ft shop that includes finished living quarters. The property also features a horse barn with paddock, plenty of open pasture for fencing or hay meadows, and a good stand of woods ideal for hunting and recreation. Inside, the home boasts a huge open living area with vaulted ceilings and a gorgeous fireplace that serves as the centerpiece. The kitchen offers abundant cabinet space, a great cooking layout, and lots of countertop room. The primary suite includes a walk-in tile shower and a massive walk-in closet. With multiple bedrooms, tons of storage, and a spacious bonus room upstairs, this home provides all the space your family needs. This is a rare opportunity to own a beautiful home and acreage in a prime location just minutes from town.
Active under contract
$780,000
419 Oakland Rd, Atkins, AR 72823
4beds
3,400sqft
Est.:
Single Family Residence
Built in 2012
40 Acres Lot
$748,500 Zestimate®
$229/sqft
$-- HOA
What's special
Spacious bonus room upstairsTons of storageMassive walk-in closetGreat cooking layoutMultiple bedroomsHorse barn with paddockOpen pasture
- 49 days |
- 312 |
- 8 |
Zillow last checked: 8 hours ago
Listing updated: December 24, 2025 at 09:39am
Listed by:
Orry M Lee 501-208-1771,
Moore and Co. Realtors 479-968-3300
Source: CARMLS,MLS#: 25047395
Facts & features
Interior
Bedrooms & bathrooms
- Bedrooms: 4
- Bathrooms: 4
- Full bathrooms: 4
Rooms
- Room types: Great Room
Dining room
- Features: Separate Dining Room
Heating
- Electric
Cooling
- Electric
Appliances
- Included: Dishwasher
Features
- 3 Bedrooms Same Level
- Flooring: Concrete
- Has fireplace: Yes
- Fireplace features: Insert
Interior area
- Total structure area: 3,400
- Total interior livable area: 3,400 sqft
Property
Parking
- Parking features: Garage
- Has garage: Yes
Features
- Levels: Two
- Stories: 2
Lot
- Size: 40 Acres
- Features: Not in Subdivision
Details
- Parcel number: 00600084000A
Construction
Type & style
- Home type: SingleFamily
- Architectural style: Craftsman
- Property subtype: Single Family Residence
Materials
- Foundation: Slab
- Roof: Shingle
Condition
- New construction: No
- Year built: 2012
Utilities & green energy
- Sewer: Public Sewer
- Water: Public
Community & HOA
Community
- Subdivision: Metes & Bounds
HOA
- Has HOA: No
Location
- Region: Atkins
Financial & listing details
- Price per square foot: $229/sqft
- Tax assessed value: $328,600
- Annual tax amount: $2,649
- Date on market: 12/1/2025
- Road surface type: Paved
Estimated market value
$748,500
$711,000 - $786,000
$3,007/mo
Price history
Price history
| Date | Event | Price |
|---|---|---|
| 12/24/2025 | Contingent | $780,000$229/sqft |
Source: | ||
| 12/1/2025 | Listed for sale | $780,000+11.4%$229/sqft |
Source: | ||
| 8/15/2025 | Sold | $700,000-9.7%$206/sqft |
Source: | ||
| 6/22/2025 | Listed for sale | $774,900-1.8%$228/sqft |
Source: | ||
| 1/11/2024 | Listing removed | -- |
Source: | ||
Public tax history
Public tax history
| Year | Property taxes | Tax assessment |
|---|---|---|
| 2024 | $2,649 -2.8% | $65,720 |
| 2023 | $2,724 -1.8% | $65,720 |
| 2022 | $2,774 | $65,720 |
Find assessor info on the county website
BuyAbility℠ payment
Est. payment
$3,668/mo
Principal & interest
$3025
Property taxes
$370
Home insurance
$273
Climate risks
Neighborhood: 72823
Nearby schools
GreatSchools rating
- 4/10Atkins Elementary SchoolGrades: PK-4Distance: 2.9 mi
- 8/10Atkins Middle SchoolGrades: 5-8Distance: 2.9 mi
- 5/10Atkins High SchoolGrades: 9-12Distance: 2.8 mi
- Loading




