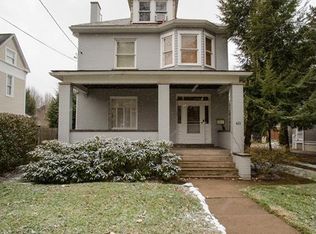Sold for $1,024,000
$1,024,000
419 Oliver Rd, Sewickley, PA 15143
4beds
2,738sqft
Single Family Residence
Built in 1930
7,980.19 Square Feet Lot
$1,022,100 Zestimate®
$374/sqft
$3,930 Estimated rent
Home value
$1,022,100
$961,000 - $1.09M
$3,930/mo
Zestimate® history
Loading...
Owner options
Explore your selling options
What's special
Nestled in the heart of Sewickley, 419 Oliver Road is a stunning blend of historic charm and modern upgrades. Step inside to find rich hardwood flooring, custom wainscoting & built-ins, Restoration Hardware lighting and a cozy gas fireplace, creating a warm and inviting atmosphere. The smart home lighting and locks offer modern convenience, while the thoughtfully designed mudroom adds everyday practicality. The kitchen features stainless appliances, perfectly complementing the home’s timeless appeal. Escape to the large primary suite with soaking tub, large walk in shower and double bowl vanity. A finished basement provides additional living space, perfect for a playroom, media room, or home office. Outside, enjoy a private backyard and a charming front porch ideal for outdoor entertaining or relaxation. The new architectural shingle roof adds to the home's long-term value. The detached 2-car garage provides ample parking and storage.
Zillow last checked: 8 hours ago
Listing updated: June 10, 2025 at 12:13pm
Listed by:
Liz Fecko 412-746-7764,
COMPASS PENNSYLVANIA, LLC
Bought with:
Furman South, RS367079
HOWARD HANNA REAL ESTATE SERVICES
Source: WPMLS,MLS#: 1693763 Originating MLS: West Penn Multi-List
Originating MLS: West Penn Multi-List
Facts & features
Interior
Bedrooms & bathrooms
- Bedrooms: 4
- Bathrooms: 4
- Full bathrooms: 3
- 1/2 bathrooms: 1
Primary bedroom
- Level: Upper
- Dimensions: 24x15
Bedroom 2
- Level: Upper
- Dimensions: 15x12
Bedroom 3
- Level: Upper
- Dimensions: 15x12
Bedroom 4
- Level: Upper
- Dimensions: 12x8
Dining room
- Level: Main
- Dimensions: 15x13
Family room
- Level: Main
- Dimensions: 14x13
Game room
- Level: Lower
- Dimensions: 18x18
Kitchen
- Level: Main
- Dimensions: 15x13
Living room
- Level: Main
- Dimensions: 14x12
Heating
- Forced Air, Gas
Cooling
- Central Air, Electric
Appliances
- Included: Some Gas Appliances, Dryer, Dishwasher, Disposal, Refrigerator, Stove, Washer
Features
- Flooring: Carpet, Hardwood
- Basement: Finished,Walk-Up Access
- Number of fireplaces: 1
- Fireplace features: Gas
Interior area
- Total structure area: 2,738
- Total interior livable area: 2,738 sqft
Property
Parking
- Total spaces: 2
- Parking features: Detached, Garage, Garage Door Opener
- Has garage: Yes
Features
- Levels: Three Or More
- Stories: 3
- Pool features: None
Lot
- Size: 7,980 sqft
- Dimensions: 0.1832
Details
- Parcel number: 0602P00101000000
Construction
Type & style
- Home type: SingleFamily
- Architectural style: Colonial,Three Story
- Property subtype: Single Family Residence
Materials
- Frame, Vinyl Siding
- Roof: Asphalt
Condition
- Resale
- Year built: 1930
Utilities & green energy
- Sewer: Public Sewer
- Water: Public
Community & neighborhood
Community
- Community features: Public Transportation
Location
- Region: Sewickley
Price history
| Date | Event | Price |
|---|---|---|
| 6/10/2025 | Sold | $1,024,000+2.6%$374/sqft |
Source: | ||
| 6/10/2025 | Pending sale | $998,000$364/sqft |
Source: | ||
| 4/2/2025 | Contingent | $998,000$364/sqft |
Source: | ||
| 3/29/2025 | Listed for sale | $998,000+73.6%$364/sqft |
Source: | ||
| 7/23/2020 | Sold | $575,000$210/sqft |
Source: | ||
Public tax history
| Year | Property taxes | Tax assessment |
|---|---|---|
| 2025 | $15,020 +7.4% | $474,000 |
| 2024 | $13,987 +523.8% | $474,000 |
| 2023 | $2,242 -3.7% | $474,000 -3.7% |
Find assessor info on the county website
Neighborhood: 15143
Nearby schools
GreatSchools rating
- 7/10Edgeworth Elementary SchoolGrades: K-5Distance: 0.3 mi
- 7/10Quaker Valley Middle SchoolGrades: 6-8Distance: 1.3 mi
- 9/10Quaker Valley High SchoolGrades: 9-12Distance: 0.8 mi
Schools provided by the listing agent
- District: Quaker Valley
Source: WPMLS. This data may not be complete. We recommend contacting the local school district to confirm school assignments for this home.
Get pre-qualified for a loan
At Zillow Home Loans, we can pre-qualify you in as little as 5 minutes with no impact to your credit score.An equal housing lender. NMLS #10287.
