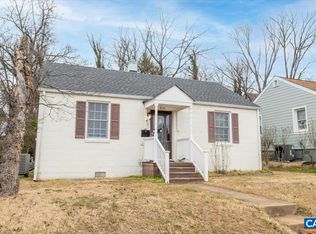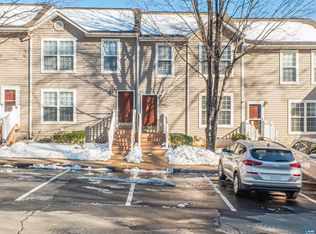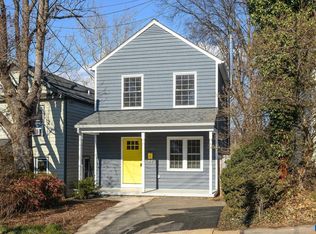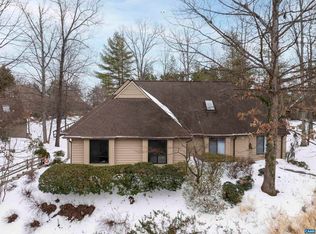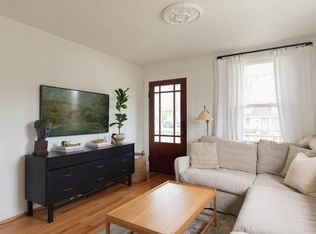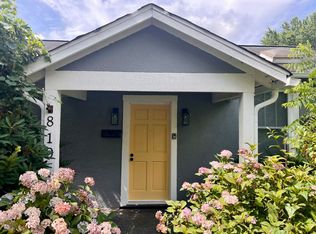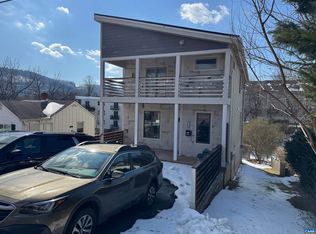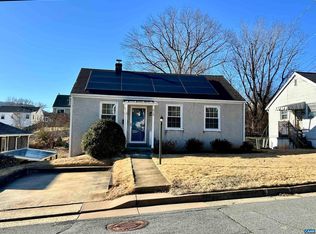This darling Belmont cottage packs a punch! You will adore the white picket fence the surrounding the front yard, and the covered porch where you'll enjoy the view of Carter Mountain and watch baseball games right across the street at Quarry Park. The new metal roof adds to the charming exterior style and vintage flair. Inside, the home has been completely renovated and features modern conveniences throughout. New white shaker cabinets are found in the kitchen plus sleek stainless appliances, and a large tiled shower in the bathroom. Ductless HVAC systems were added for heating and cooling. There’s even a spacious mudroom off the back with a sliding barn door. At 850 square feet, it's cozy but smartly laid out with 2 bedrooms plus an office. Just 1 mile to the Downtown Mall, minutes to UVA, and around the corner from I64, it's a great location! If you're looking for an affordable, low-maintenance, move-in ready home in a fantastic location, this one's got the charm and the updates to match. Don't miss this opportunity to see this one before its gone!
Active
$349,900
419 Quarry Rd, Charlottesville, VA 22902
2beds
850sqft
Est.:
Single Family Residence
Built in 1920
6,098.4 Square Feet Lot
$-- Zestimate®
$412/sqft
$-- HOA
What's special
View of carter mountain
- 3 hours |
- 311 |
- 8 |
Zillow last checked: 8 hours ago
Listing updated: 10 hours ago
Listed by:
BRANDON PUGH 312-898-4477,
KELLER WILLIAMS ALLIANCE - CHARLOTTESVILLE,
SAVAGE & COMPANY 434-218-0552,
KELLER WILLIAMS ALLIANCE - CHARLOTTESVILLE
Source: CAAR,MLS#: 673465 Originating MLS: Charlottesville Area Association of Realtors
Originating MLS: Charlottesville Area Association of Realtors
Tour with a local agent
Facts & features
Interior
Bedrooms & bathrooms
- Bedrooms: 2
- Bathrooms: 1
- Full bathrooms: 1
- Main level bathrooms: 1
- Main level bedrooms: 2
Rooms
- Room types: Bathroom, Bedroom, Full Bath, Kitchen, Laundry, Living Room, Office
Primary bedroom
- Level: First
Bedroom
- Level: First
Bathroom
- Level: First
Kitchen
- Level: First
Laundry
- Level: First
Living room
- Level: First
Office
- Level: First
Heating
- Heat Pump
Cooling
- Ductless
Appliances
- Included: Dishwasher, Electric Range, Refrigerator
- Laundry: Washer Hookup, Dryer Hookup
Features
- Primary Downstairs, Remodeled, Home Office
- Flooring: Luxury Vinyl Plank
- Windows: Vinyl
- Basement: Crawl Space
Interior area
- Total structure area: 850
- Total interior livable area: 850 sqft
- Finished area above ground: 850
- Finished area below ground: 0
Property
Parking
- Parking features: Asphalt
Features
- Levels: One
- Stories: 1
- Patio & porch: Front Porch, Porch
- Exterior features: Mature Trees/Landscape
- Has view: Yes
- View description: Residential
Lot
- Size: 6,098.4 Square Feet
- Features: Landscaped
Details
- Parcel number: 600116000
- Zoning description: R-A Low-Density Residentail District
Construction
Type & style
- Home type: SingleFamily
- Architectural style: Cottage
- Property subtype: Single Family Residence
Materials
- Stick Built, Vinyl Siding
- Foundation: Block
- Roof: Metal,Other
Condition
- Updated/Remodeled
- New construction: No
- Year built: 1920
Utilities & green energy
- Sewer: Public Sewer
- Water: Public
- Utilities for property: Cable Available, Fiber Optic Available, Natural Gas Available
Community & HOA
Community
- Security: Smoke Detector(s)
- Subdivision: BELMONT
HOA
- Has HOA: No
Location
- Region: Charlottesville
Financial & listing details
- Price per square foot: $412/sqft
- Tax assessed value: $177,200
- Annual tax amount: $1,976
- Date on market: 2/21/2026
- Cumulative days on market: 272 days
Estimated market value
Not available
Estimated sales range
Not available
$1,865/mo
Price history
Price history
| Date | Event | Price |
|---|---|---|
| 2/21/2026 | Listed for sale | $349,900$412/sqft |
Source: | ||
| 1/10/2026 | Listing removed | $349,900$412/sqft |
Source: | ||
| 10/3/2025 | Price change | $349,900-2.8%$412/sqft |
Source: | ||
| 9/5/2025 | Price change | $359,900-2.7%$423/sqft |
Source: | ||
| 5/29/2025 | Price change | $369,900-2.6%$435/sqft |
Source: | ||
| 4/10/2025 | Listed for sale | $379,900+849.8%$447/sqft |
Source: | ||
| 5/16/2001 | Sold | $40,000+700%$47/sqft |
Source: Agent Provided Report a problem | ||
| 7/25/1975 | Sold | $5,000$6/sqft |
Source: Agent Provided Report a problem | ||
Public tax history
Public tax history
| Year | Property taxes | Tax assessment |
|---|---|---|
| 2024 | $1,780 +6.7% | $177,200 +4.7% |
| 2023 | $1,668 +149.9% | $169,200 +21.7% |
| 2022 | $667 -44% | $139,000 +10.8% |
| 2021 | $1,192 | $125,500 +1.1% |
| 2020 | -- | $124,100 +4.2% |
| 2019 | $1,131 -1.7% | $119,100 +2.1% |
| 2018 | $1,151 | $116,600 +10.1% |
| 2017 | -- | $105,900 +7.7% |
| 2016 | $887 | $98,300 +2.9% |
| 2015 | $887 | $95,500 |
| 2014 | $887 | $95,500 +2.2% |
| 2013 | $887 | $93,400 |
| 2012 | $887 -3.3% | -- |
| 2011 | $918 | -- |
| 2010 | -- | -- |
| 2009 | $887 | -- |
| 2008 | -- | $93,400 +3% |
| 2007 | -- | $90,700 +16.4% |
| 2006 | -- | $77,900 +22.3% |
| 2005 | -- | $63,700 +15% |
| 2004 | -- | $55,400 |
Find assessor info on the county website
BuyAbility℠ payment
Est. payment
$1,887/mo
Principal & interest
$1651
Property taxes
$236
Climate risks
Neighborhood: Belmont
Nearby schools
GreatSchools rating
- 3/10Jackson-Via Elementary SchoolGrades: PK-4Distance: 1.4 mi
- 3/10Buford Middle SchoolGrades: 7-8Distance: 1.3 mi
- 5/10Charlottesville High SchoolGrades: 9-12Distance: 2.5 mi
Schools provided by the listing agent
- Elementary: Summit
- Middle: Charlottesville Middle
- High: Charlottesville
Source: CAAR. This data may not be complete. We recommend contacting the local school district to confirm school assignments for this home.
