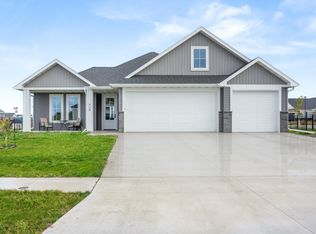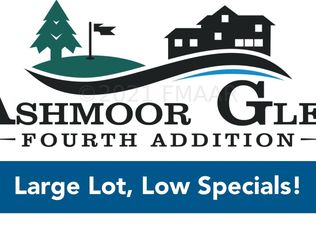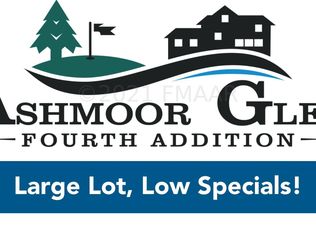Closed
Price Unknown
419 Reese Way, Mapleton, ND 58059
4beds
3,842sqft
Single Family Residence
Built in 2025
0.35 Acres Lot
$621,600 Zestimate®
$--/sqft
$3,615 Estimated rent
Home value
$621,600
$591,000 - $653,000
$3,615/mo
Zestimate® history
Loading...
Owner options
Explore your selling options
What's special
PRESOLD - UNDER CONSTRUCTION. Welcome to this beautiful two-story home in Mapleton, offering space, style, and endless potential! Featuring a main floor master suite and the upstairs boasts 3 spacious bedrooms and 2 baths. This home boasts 3,842 sq ft of well-designed living space. The open-concept main level flows effortlessly, perfect for both daily living and entertaining. A large three-stall garage provides ample storage and convenience. The full, unfinished basement is a blank canvas ideal for future expansion, whether you're dreaming of a home gym, office, or extra bedrooms. Don’t miss the opportunity to make this home your own! Photos of previous model.
Zillow last checked: 8 hours ago
Listing updated: September 30, 2025 at 09:46pm
Listed by:
Rachel Rogen 701-361-5768,
eXp Realty (3240 WF)
Bought with:
Rachel Rogen
eXp Realty (3240 WF)
Source: NorthstarMLS as distributed by MLS GRID,MLS#: 6742336
Facts & features
Interior
Bedrooms & bathrooms
- Bedrooms: 4
- Bathrooms: 4
- Full bathrooms: 2
- 3/4 bathrooms: 1
- 1/2 bathrooms: 1
Bedroom 1
- Level: Main
Bedroom 2
- Level: Second
Bedroom 3
- Level: Second
Bedroom 4
- Level: Second
Primary bathroom
- Level: Main
Bathroom
- Level: Main
Bathroom
- Level: Second
Bathroom
- Level: Second
Dining room
- Level: Main
Foyer
- Level: Main
Kitchen
- Level: Main
Laundry
- Level: Main
Living room
- Level: Main
Loft
- Level: Second
Office
- Level: Main
Other
- Level: Main
Walk in closet
- Level: Main
Heating
- Forced Air
Cooling
- Central Air
Appliances
- Included: Dishwasher, Disposal, Microwave, Range, Refrigerator
Features
- Basement: Concrete
- Has fireplace: No
Interior area
- Total structure area: 3,842
- Total interior livable area: 3,842 sqft
- Finished area above ground: 2,397
- Finished area below ground: 0
Property
Parking
- Total spaces: 3
- Parking features: Attached
- Attached garage spaces: 3
Accessibility
- Accessibility features: None
Features
- Levels: Two
- Stories: 2
Lot
- Size: 0.35 Acres
- Dimensions: 95 x 158
Details
- Foundation area: 1445
- Parcel number: 18029000330000
- Zoning description: Residential-Single Family
Construction
Type & style
- Home type: SingleFamily
- Property subtype: Single Family Residence
Materials
- Brick/Stone, Vinyl Siding
Condition
- Age of Property: 0
- New construction: Yes
- Year built: 2025
Details
- Builder name: JORDAHL CUSTOM HOMES, INC.
Utilities & green energy
- Gas: Natural Gas
- Sewer: City Sewer/Connected
- Water: City Water/Connected
Community & neighborhood
Location
- Region: Mapleton
- Subdivision: Ashmoor Glen 4th Add
HOA & financial
HOA
- Has HOA: No
Price history
| Date | Event | Price |
|---|---|---|
| 8/25/2025 | Sold | -- |
Source: | ||
| 7/8/2025 | Pending sale | $580,716$151/sqft |
Source: | ||
| 6/24/2025 | Listed for sale | $580,716+546%$151/sqft |
Source: | ||
| 4/30/2025 | Sold | -- |
Source: | ||
| 4/18/2025 | Pending sale | $89,900$23/sqft |
Source: | ||
Public tax history
| Year | Property taxes | Tax assessment |
|---|---|---|
| 2024 | $909 +1.7% | $62,200 |
| 2023 | $894 +7.4% | $62,200 |
| 2022 | $832 +1321.9% | $62,200 +8785.7% |
Find assessor info on the county website
Neighborhood: 58059
Nearby schools
GreatSchools rating
- 5/10Mapleton Elementary SchoolGrades: PK-6Distance: 0.7 mi
- NARural Cass Spec Ed UnitGrades: Distance: 0.7 mi



