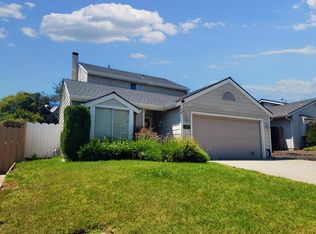Sold for $655,000
$655,000
419 Rico St, Salinas, CA 93907
2beds
1,080sqft
Single Family Residence, Residential
Built in 1985
5,548 Square Feet Lot
$670,600 Zestimate®
$606/sqft
$3,152 Estimated rent
Home value
$670,600
Estimated sales range
Not available
$3,152/mo
Zestimate® history
Loading...
Owner options
Explore your selling options
What's special
This single-level 2 bed, 2 bath single family home is where function meets freedom with 1,080 sqft thats all about easy living. A 2-car attached garage, and an oversized driveway that doesn't just fit cars - it welcomes your boat, trailer, or RV as well with the additional paved and gated side yard. Once inside the living room opens into the kitchen, making it the heart of the home. Stainless steel appliances pair with warm travertine counters and oak cabinetry to give the home character. The primary suite features a sliding glass door to the backyard, an ensuite bath with jetted tub, and a walk-in closet. Storage and convenience continue with laundry in the garage and a floor plan that flows the way a single-level should: no stairs, no fuss. Swing around back and the vibe shifts a cross-functional backyard with a central grassy lawn framed by flower boxes along the side, ideal for both barefoot play and garden tinkering. And the location? Minutes to groceries, coffee, and commuter routes plus easy access to local favorites like Mi Tierra for authentic Mexican, Ellis for diner-style comfort, and Nob Hill or Safeway for groceries. Easy access to Highway 101 makes this location convenient for commuters as well. 419 Rico St: space for your lifestyle, and freedom for your future.
Zillow last checked: 8 hours ago
Listing updated: December 11, 2025 at 05:53am
Listed by:
Peter Eubank 02015065 831-471-7330,
Room Real Estate 831-234-6683
Bought with:
, 02145019
Keller Williams Thrive
Source: MLSListings Inc,MLS#: ML82018496
Facts & features
Interior
Bedrooms & bathrooms
- Bedrooms: 2
- Bathrooms: 2
- Full bathrooms: 2
Bedroom
- Features: WalkinCloset, PrimaryBedroomonGroundFloor, BedroomonGroundFloor2plus
Bathroom
- Features: ShowersoverTubs2plus, FullonGroundFloor
Dining room
- Features: DiningArea
Family room
- Features: NoFamilyRoom
Kitchen
- Features: _220VoltOutlet, Countertop_Tile, ExhaustFan
Heating
- Central Forced Air, Gas
Cooling
- None
Appliances
- Included: Dishwasher, Exhaust Fan, Electric Oven/Range, Refrigerator
- Laundry: In Garage
Features
- Vaulted Ceiling(s), Walk-In Closet(s)
- Flooring: Carpet, Laminate, Other, Slate
- Fireplace features: Gas Starter, Wood Burning
Interior area
- Total structure area: 1,080
- Total interior livable area: 1,080 sqft
Property
Parking
- Total spaces: 2
- Parking features: Attached, Off Street, On Street
- Attached garage spaces: 2
Features
- Stories: 1
- Exterior features: Back Yard, Dog Run/Kennel, Fenced, Storage Shed Structure
- Fencing: Chain Link,Perimeter,Back Yard,Wood
Lot
- Size: 5,548 sqft
- Features: Level
Details
- Additional structures: Sheds
- Parcel number: 261782022000
- Zoning: Residential
- Special conditions: Standard
Construction
Type & style
- Home type: SingleFamily
- Property subtype: Single Family Residence, Residential
Materials
- Foundation: Slab
- Roof: Composition
Condition
- New construction: No
- Year built: 1985
Utilities & green energy
- Gas: NaturalGas, PublicUtilities
- Sewer: Public Sewer
- Water: Public
- Utilities for property: Natural Gas Available, Public Utilities, Water Public
Community & neighborhood
Location
- Region: Salinas
Other
Other facts
- Listing agreement: ExclusiveRightToSell
Price history
| Date | Event | Price |
|---|---|---|
| 9/9/2025 | Sold | $655,000-1.5%$606/sqft |
Source: | ||
| 9/8/2025 | Pending sale | $665,000$616/sqft |
Source: | ||
| 8/27/2025 | Contingent | $665,000$616/sqft |
Source: | ||
| 8/19/2025 | Listed for sale | $665,000+6.8%$616/sqft |
Source: | ||
| 8/31/2021 | Sold | $622,500+2.9%$576/sqft |
Source: | ||
Public tax history
| Year | Property taxes | Tax assessment |
|---|---|---|
| 2025 | $8,260 +9.3% | $660,601 +2% |
| 2024 | $7,561 +3.5% | $647,649 +2% |
| 2023 | $7,306 +3.9% | $634,950 +2% |
Find assessor info on the county website
Neighborhood: Laurelwood
Nearby schools
GreatSchools rating
- 4/10Laurel Wood Elementary SchoolGrades: K-6Distance: 0.3 mi
- 6/10Washington Middle SchoolGrades: 7-8Distance: 1.3 mi
- 4/10North Salinas High SchoolGrades: 9-12Distance: 1.5 mi
Schools provided by the listing agent
- District: SalinasCityElementary
Source: MLSListings Inc. This data may not be complete. We recommend contacting the local school district to confirm school assignments for this home.
Get a cash offer in 3 minutes
Find out how much your home could sell for in as little as 3 minutes with a no-obligation cash offer.
Estimated market value$670,600
Get a cash offer in 3 minutes
Find out how much your home could sell for in as little as 3 minutes with a no-obligation cash offer.
Estimated market value
$670,600
