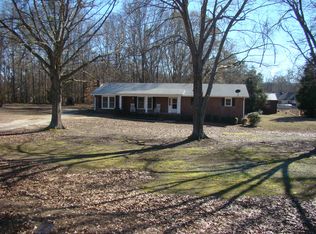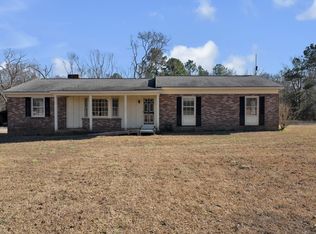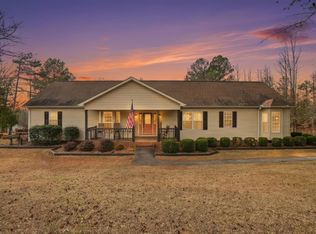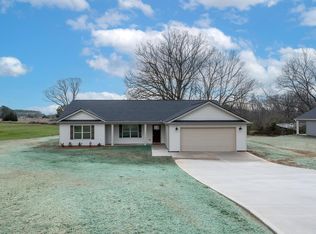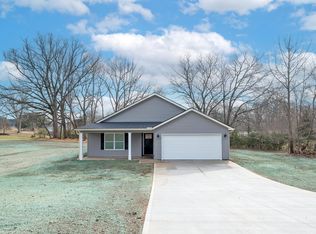NEW ROOF BEING INSTALLED AUGUST 5TH! BEAUTIFUL BRICK HOME on a LARGE 1.33-ACRE LOT surrounded by other WELL-MAINTAINED BRICK HOMES. This QUALITY-BUILT HOME features a charming BRICK FRONT PORCH and HARDWOOD FLOORS THROUGHOUT (only one bedroom has carpet). Enjoy both a FRONT FORMAL LIVING ROOM and a REAR DEN WITH WOOD-BURNING FIREPLACE and SLIDERS TO A LARGE CONCRETE PATIO. The kitchen sink overlooks the PARKLIKE BACKYARD. One of the most inviting spaces is the FAMILY ROOM WITH PEG AND PLANK FLOORING, EXPOSED BEAMS, WOODSTOVE, AND BUILT-IN BOOKCASE. A LARGE OFFICE AREA is located just off this room. UPDATED WINDOWS THROUGHOUT THE ENTIRE HOME. The PRIMARY BEDROOM offers MULTIPLE CLOSETS and an ENSUITE BATH WITH SHOWER. Outside, there's PLENTY OF ROOM FOR TOOLS AND A MOWER IN THE OUTBUILDING, which includes a LEAN-TO FOR ADDITIONAL STORAGE. GORGEOUS OAK TREES shade the entire yard, making it feel like YOUR OWN PRIVATE PARK! Ask about how you can save money using our preferred lender when buying this home.
Active
Price cut: $40K (12/1)
$385,000
419 Ridge Dr, Laurens, SC 29360
3beds
2,087sqft
Est.:
Single Family Residence
Built in 1968
1.33 Acres Lot
$374,600 Zestimate®
$184/sqft
$-- HOA
What's special
Brick homeBrick front porchBuilt-in bookcaseWell-maintained brick homesLarge office areaPrivate parkExposed beams
- 230 days |
- 718 |
- 18 |
Zillow last checked: 8 hours ago
Listing updated: December 31, 2025 at 05:01pm
Listed by:
LEANNE CARSWELL 864-895-9791,
Expert Real Estate Team
Source: SAR,MLS#: 326076
Tour with a local agent
Facts & features
Interior
Bedrooms & bathrooms
- Bedrooms: 3
- Bathrooms: 2
- Full bathrooms: 2
Rooms
- Room types: Office/Study
Primary bedroom
- Area: 208
- Dimensions: 16x13
Bedroom 2
- Area: 144
- Dimensions: 12x12
Bedroom 3
- Area: 156
- Dimensions: 13x12
Dining room
- Area: 252
- Dimensions: 18x14
Kitchen
- Area: 156
- Dimensions: 13x12
Laundry
- Area: 60
- Dimensions: 10x6
Living room
- Area: 299
- Dimensions: 23x13
Other
- Description: Office
- Area: 50
- Dimensions: 10x5
Patio
- Area: 220
- Dimensions: 20x11
Heating
- Forced Air, Electricity
Cooling
- Central Air, Electricity
Appliances
- Included: Dishwasher, Dryer, Refrigerator, Cooktop, Washer, Electric Cooktop, Wall Oven, Electric Water Heater
- Laundry: 1st Floor, Walk-In
Features
- Ceiling Fan(s), Attic Stairs Pulldown, Fireplace, Ceiling - Blown, Laminate Counters, Bookcases
- Flooring: Carpet, Ceramic Tile, Wood
- Doors: Storm Door(s)
- Windows: Insulated Windows, Window Treatments
- Has basement: No
- Attic: Pull Down Stairs,Storage
- Has fireplace: No
Interior area
- Total interior livable area: 2,087 sqft
- Finished area above ground: 2,087
- Finished area below ground: 0
Video & virtual tour
Property
Parking
- Total spaces: 2
- Parking features: 2 Car Carport, Detached Carport
- Garage spaces: 2
- Carport spaces: 2
Features
- Levels: One
- Patio & porch: Patio, Porch
Lot
- Size: 1.33 Acres
- Dimensions: 169 x 284 x 219 x 389
- Features: Level
- Topography: Level
Details
- Parcel number: 1060101008
Construction
Type & style
- Home type: SingleFamily
- Architectural style: Ranch
- Property subtype: Single Family Residence
Materials
- Brick Veneer
- Foundation: Crawl Space
- Roof: Architectural
Condition
- New construction: No
- Year built: 1968
Utilities & green energy
- Electric: Laurens
- Sewer: Septic Tank
- Water: Public, Laurens
Community & HOA
Community
- Features: None
- Security: Smoke Detector(s)
- Subdivision: None
HOA
- Has HOA: No
Location
- Region: Laurens
Financial & listing details
- Price per square foot: $184/sqft
- Tax assessed value: $97,700
- Annual tax amount: $681
- Date on market: 7/7/2025
Estimated market value
$374,600
$356,000 - $393,000
$1,150/mo
Price history
Price history
| Date | Event | Price |
|---|---|---|
| 12/1/2025 | Price change | $385,000-9.4%$184/sqft |
Source: | ||
| 10/22/2025 | Price change | $425,000-5.6%$204/sqft |
Source: | ||
| 7/18/2025 | Price change | $450,000-5.3%$216/sqft |
Source: | ||
| 7/4/2025 | Listed for sale | $475,000$228/sqft |
Source: | ||
Public tax history
Public tax history
| Year | Property taxes | Tax assessment |
|---|---|---|
| 2024 | $682 +153.9% | $3,910 |
| 2023 | $268 -24.3% | $3,910 |
| 2022 | $355 +2.3% | $3,910 |
| 2021 | $347 | $3,910 |
| 2020 | -- | $3,910 |
| 2018 | $350 | $3,910 |
| 2017 | -- | $3,910 +8.6% |
| 2015 | $268 | $3,600 |
| 2014 | $268 | $3,600 |
| 2013 | $268 | $3,600 |
| 2012 | -- | $3,600 |
| 2011 | -- | $3,600 +1.7% |
| 2010 | -- | $3,540 |
Find assessor info on the county website
BuyAbility℠ payment
Est. payment
$1,973/mo
Principal & interest
$1829
Property taxes
$144
Climate risks
Neighborhood: 29360
Nearby schools
GreatSchools rating
- 5/10Hickory Tavern Elementary/MiddleGrades: PK-8Distance: 0.8 mi
- 3/10Laurens District 55 High SchoolGrades: 9-12Distance: 6.7 mi
