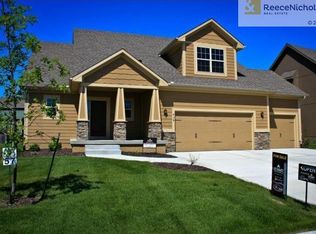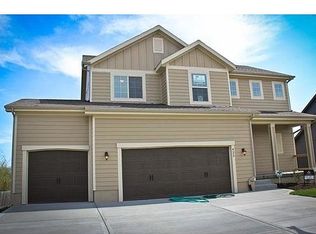Popular Woodbury plan by award winning Summit Custom Homes. Former model. Light and bright 2 story. Wall to wall windows. Modern decor, gray scale with white enamel cabinets, woodwork and island. Wood flooring, granite throughout. Stunning master suite w/ separate walk in shower, corner soaking tub, his/hers sinks, walk in closet. 2nd story laundry, huge 4th br w/ storage bench. New carpet on main floor. Spacious deck overlooking level lot. Perfect lower level w/daylight windows to finish to your taste.
This property is off market, which means it's not currently listed for sale or rent on Zillow. This may be different from what's available on other websites or public sources.


